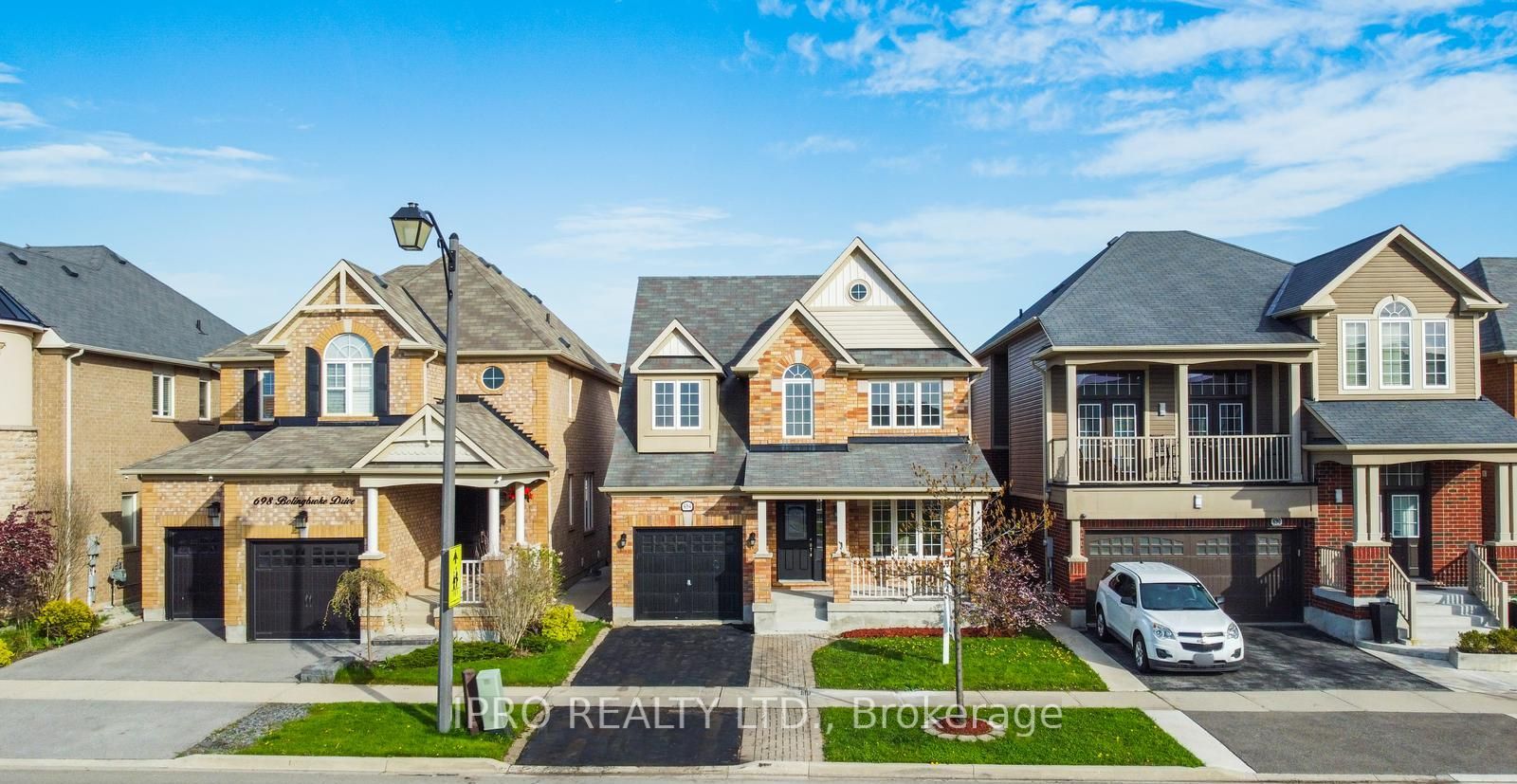$1,200,000
Available - For Sale
Listing ID: W8315994
694 Bolingbroke Dr , Milton, L9T 6Z3, Ontario
| Detached house in a prestigious location boasting 3+2 beds and 4 wash. First time in the market Brand new hardwood flooring throughout, freshly painted, and new window coverings, every detail has been meticulously attended to. Brand new kitchen features modern cabinets, quartz countertops, and New S/S appliances, S/S Dish washer, living/dining room is bathed in light, while a 2-piece powder room adds convenience. Upstairs, the primary suite boasts an upgraded ensuite with walk-in closet. Spacious bedrooms. Newly constructed basement features 2 additional bedrooms, separate entrance, Separate laundry area and a kitchen, offering endless possibilities (additional laundry in the second floor). heat-recovery ventilator. Ideally located just steps from Catholic and public elementary schools, making it perfect for families with young children, steps to public transit and close to other essential amenities, No houses in the front. |
| Extras: Hot water tank is owned, No rental items |
| Price | $1,200,000 |
| Taxes: | $4272.87 |
| Address: | 694 Bolingbroke Dr , Milton, L9T 6Z3, Ontario |
| Lot Size: | 34.18 x 88.72 (Feet) |
| Directions/Cross Streets: | Bolingbroke Dr And Yates Dr |
| Rooms: | 10 |
| Rooms +: | 5 |
| Bedrooms: | 3 |
| Bedrooms +: | 2 |
| Kitchens: | 1 |
| Kitchens +: | 1 |
| Family Room: | Y |
| Basement: | Full, Sep Entrance |
| Approximatly Age: | 6-15 |
| Property Type: | Detached |
| Style: | 2-Storey |
| Exterior: | Brick |
| Garage Type: | Built-In |
| (Parking/)Drive: | Available |
| Drive Parking Spaces: | 2 |
| Pool: | None |
| Approximatly Age: | 6-15 |
| Approximatly Square Footage: | 2000-2500 |
| Property Features: | Fenced Yard, Park, Place Of Worship, Public Transit, Rec Centre, School |
| Fireplace/Stove: | N |
| Heat Source: | Gas |
| Heat Type: | Forced Air |
| Central Air Conditioning: | Central Air |
| Laundry Level: | Upper |
| Elevator Lift: | N |
| Sewers: | Sewers |
| Water: | Municipal |
| Utilities-Cable: | A |
| Utilities-Hydro: | A |
| Utilities-Gas: | A |
| Utilities-Telephone: | A |
$
%
Years
This calculator is for demonstration purposes only. Always consult a professional
financial advisor before making personal financial decisions.
| Although the information displayed is believed to be accurate, no warranties or representations are made of any kind. |
| IPRO REALTY LTD. |
|
|

Sumit Chopra
Broker
Dir:
647-964-2184
Bus:
905-230-3100
Fax:
905-230-8577
| Virtual Tour | Book Showing | Email a Friend |
Jump To:
At a Glance:
| Type: | Freehold - Detached |
| Area: | Halton |
| Municipality: | Milton |
| Neighbourhood: | Coates |
| Style: | 2-Storey |
| Lot Size: | 34.18 x 88.72(Feet) |
| Approximate Age: | 6-15 |
| Tax: | $4,272.87 |
| Beds: | 3+2 |
| Baths: | 4 |
| Fireplace: | N |
| Pool: | None |
Locatin Map:
Payment Calculator:


























