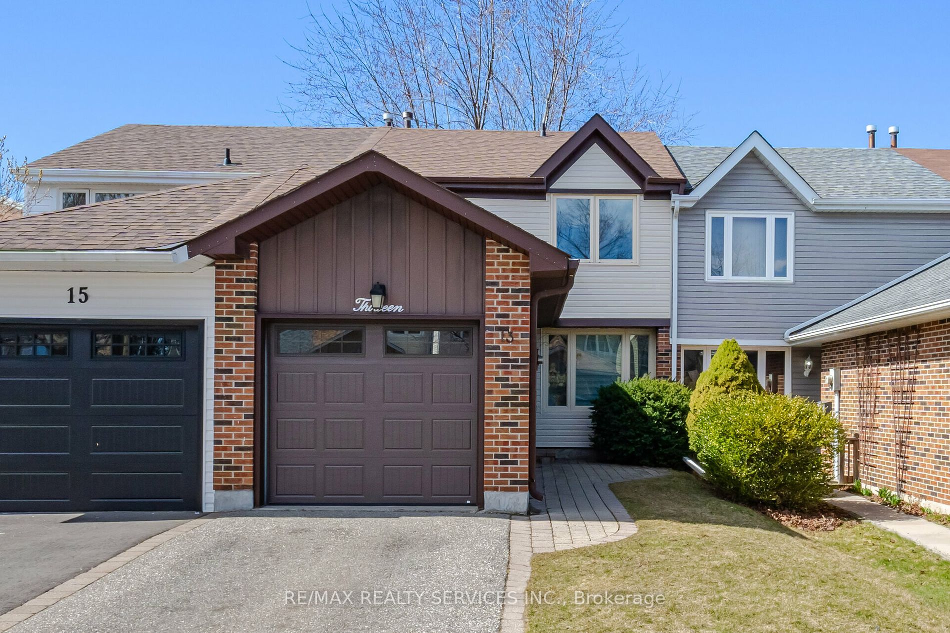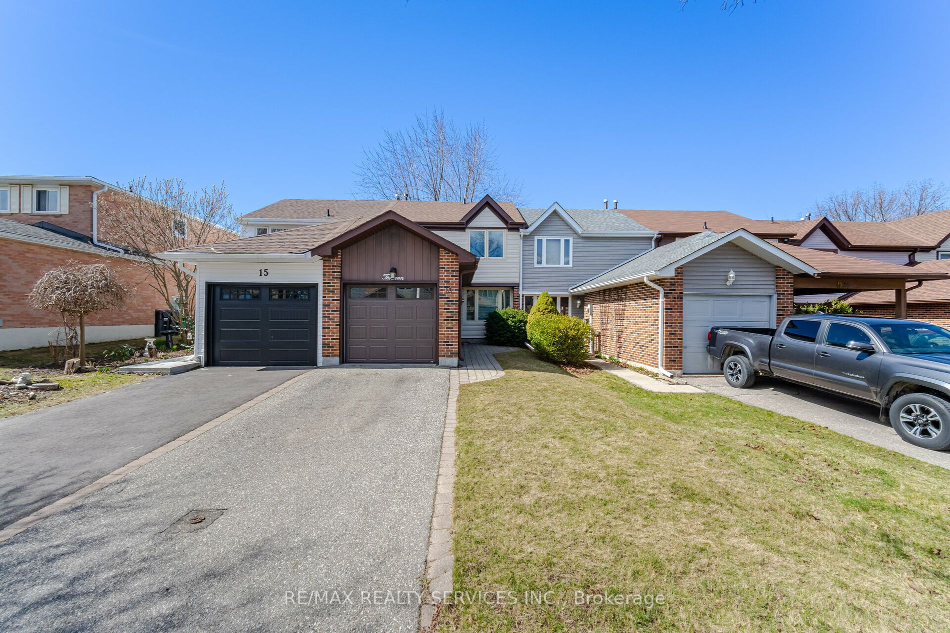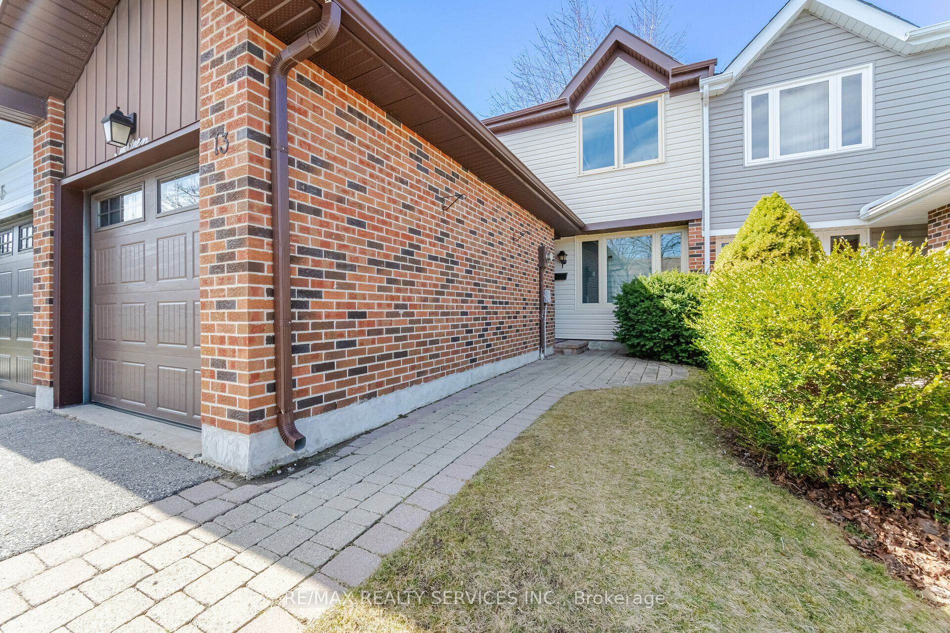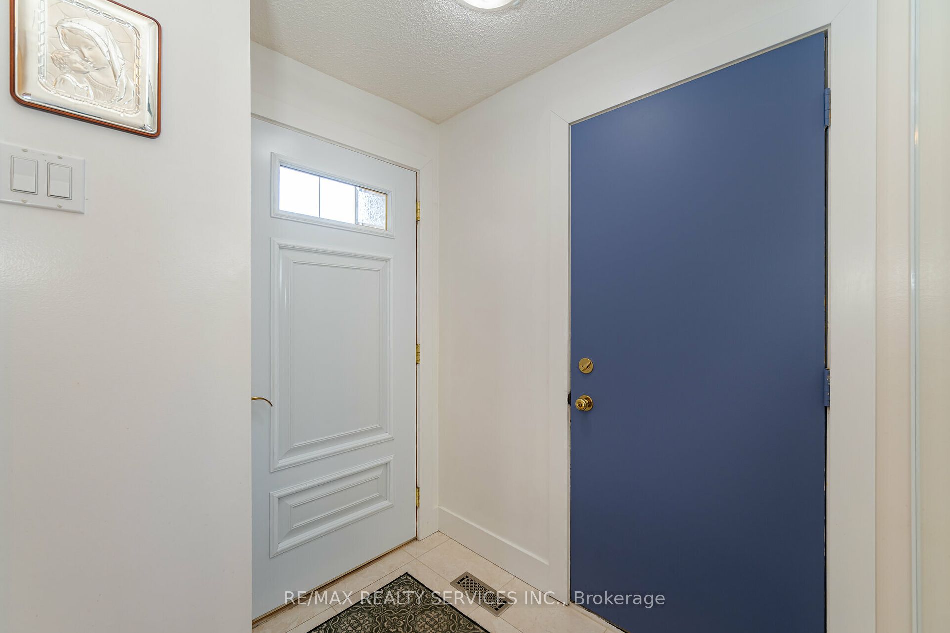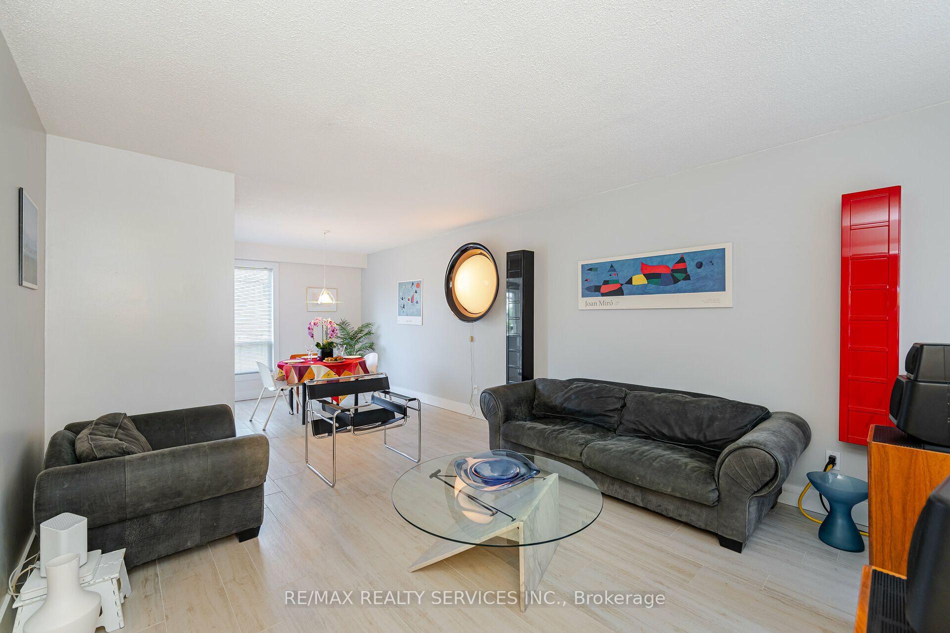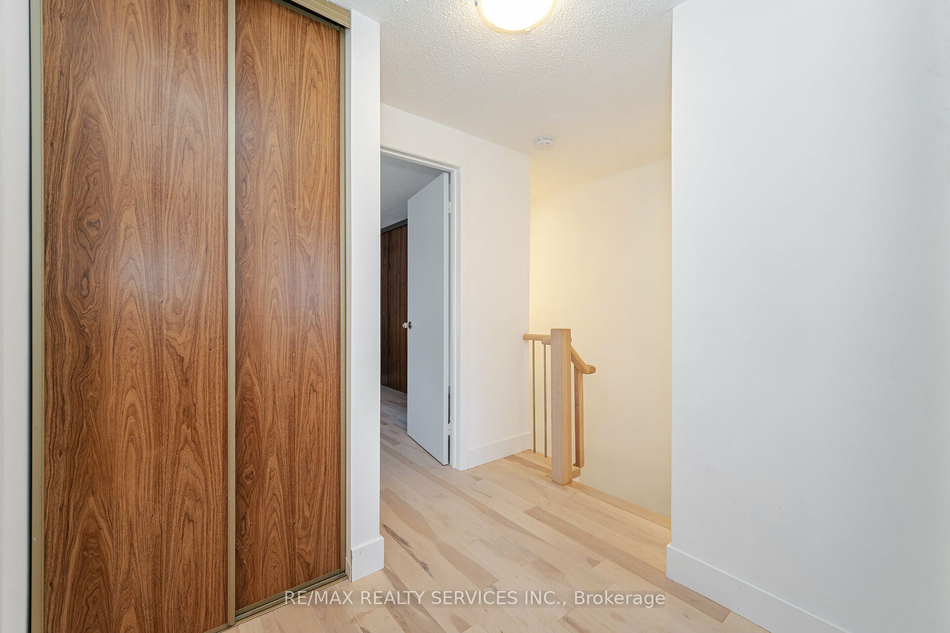$839,700
Available - For Sale
Listing ID: W8317764
13 Barrington Cres , Brampton, L6Z 1N2, Ontario
| This charming 3 bedroom upgraded townhouse is the perfect place to call home with plenty of natural light! The modern white upgraded kitchen features Quartz counters with plenty of cabinets and counter space, built-in breakfast bar, under-counter lighting, Carrara Marble backsplash and walk-out to deck overlooking the backyard. The open concept living/dining room features plenty of space, natural lighting and modern flooring. The upper level features 3 well-appointed bedrooms with new hardwood floors, plenty of closet space and a 4 piece modern bathroom. Also the basement is fully finished with new modern vinyl floors, wood stove, modern 3 piece bathroom, spacious laundry and plenty of storage. Stunning home, just Move-In!!! |
| Extras: New hardwood floors installed thru-out upper level, 2 renovated bathrooms, modern renovated white kitchen with Quartz counters, under-counter lighting, marble backsplash, freshly painted thru-out. Shingles 2017, all windows upgraded. |
| Price | $839,700 |
| Taxes: | $3429.73 |
| Address: | 13 Barrington Cres , Brampton, L6Z 1N2, Ontario |
| Lot Size: | 20.00 x 100.00 (Feet) |
| Directions/Cross Streets: | Sandalwood Pkwy / Royal Palm |
| Rooms: | 6 |
| Rooms +: | 2 |
| Bedrooms: | 3 |
| Bedrooms +: | |
| Kitchens: | 1 |
| Family Room: | N |
| Basement: | Finished |
| Property Type: | Att/Row/Twnhouse |
| Style: | 2-Storey |
| Exterior: | Brick, Vinyl Siding |
| Garage Type: | Attached |
| (Parking/)Drive: | Private |
| Drive Parking Spaces: | 2 |
| Pool: | None |
| Approximatly Square Footage: | 1100-1500 |
| Property Features: | Fenced Yard, Hospital, Public Transit, School |
| Fireplace/Stove: | Y |
| Heat Source: | Gas |
| Heat Type: | Forced Air |
| Central Air Conditioning: | Central Air |
| Sewers: | Sewers |
| Water: | Municipal |
$
%
Years
This calculator is for demonstration purposes only. Always consult a professional
financial advisor before making personal financial decisions.
| Although the information displayed is believed to be accurate, no warranties or representations are made of any kind. |
| RE/MAX REALTY SERVICES INC. |
|
|

Sumit Chopra
Broker
Dir:
647-964-2184
Bus:
905-230-3100
Fax:
905-230-8577
| Virtual Tour | Book Showing | Email a Friend |
Jump To:
At a Glance:
| Type: | Freehold - Att/Row/Twnhouse |
| Area: | Peel |
| Municipality: | Brampton |
| Neighbourhood: | Heart Lake East |
| Style: | 2-Storey |
| Lot Size: | 20.00 x 100.00(Feet) |
| Tax: | $3,429.73 |
| Beds: | 3 |
| Baths: | 2 |
| Fireplace: | Y |
| Pool: | None |
Locatin Map:
Payment Calculator:

