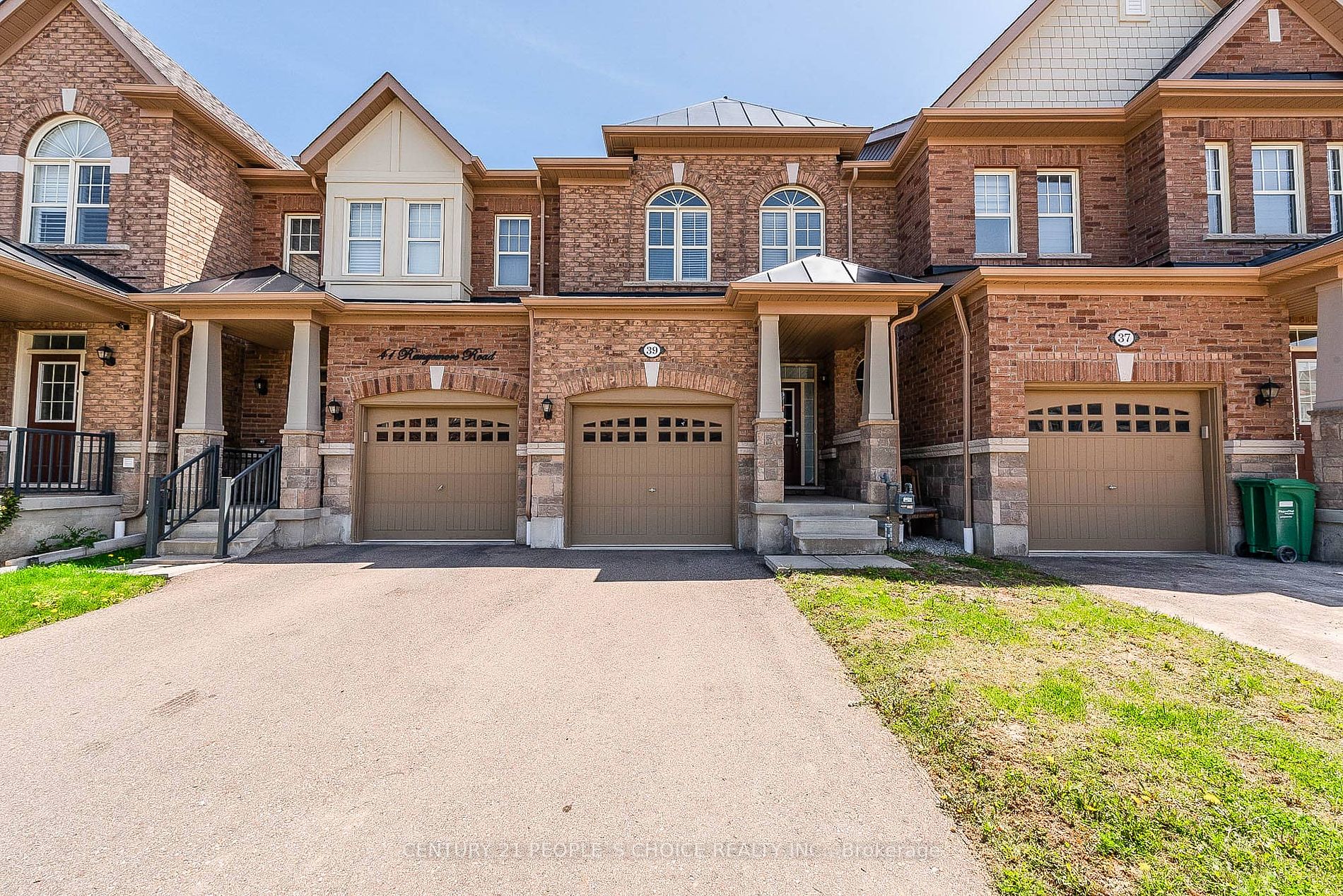$899,000
Available - For Sale
Listing ID: W8319246
39 Rangemore Rd , Brampton, L7A 0B2, Ontario
| Welcome To This Immaculate Town-home Located In Brampton's Most Desirable Area, Boasting 1798 SqFt (As per Geo warehouse) With 3 Bedrooms & 3 Washrooms.Convenience of 1 Car Garage with 2 Car Parking Driveway. Short Drive To MT Pleasant Go Station & Mt Plaza.Upgraded Wood Floors Throughout The House With Oak Staircase. Pot Lights Throughout The Main Floor. Beautiful Kitchen Comes With Stainless Steel Appliances, Quartz Countertop and Under mount Sink. Lots Of Light. Quartz Countertop With Under Mount Sink In Bathrooms. There Is No Sidewalk In Front Of The House. |
| Extras: SS Fridge, SS Stove, SS Dishwasher, White Washer & Dryer, All Window Coverings, All Light Fixtures. |
| Price | $899,000 |
| Taxes: | $4884.76 |
| Address: | 39 Rangemore Rd , Brampton, L7A 0B2, Ontario |
| Lot Size: | 20.01 x 90.20 (Feet) |
| Directions/Cross Streets: | Mississauga Rd & Wanless Dr |
| Rooms: | 6 |
| Bedrooms: | 3 |
| Bedrooms +: | |
| Kitchens: | 1 |
| Family Room: | Y |
| Basement: | Unfinished |
| Approximatly Age: | 0-5 |
| Property Type: | Att/Row/Twnhouse |
| Style: | 2-Storey |
| Exterior: | Brick |
| Garage Type: | Attached |
| (Parking/)Drive: | Available |
| Drive Parking Spaces: | 2 |
| Pool: | None |
| Approximatly Age: | 0-5 |
| Approximatly Square Footage: | 1500-2000 |
| Fireplace/Stove: | N |
| Heat Source: | Gas |
| Heat Type: | Forced Air |
| Central Air Conditioning: | Central Air |
| Elevator Lift: | N |
| Sewers: | Sewers |
| Water: | Municipal |
$
%
Years
This calculator is for demonstration purposes only. Always consult a professional
financial advisor before making personal financial decisions.
| Although the information displayed is believed to be accurate, no warranties or representations are made of any kind. |
| CENTURY 21 PEOPLE`S CHOICE REALTY INC. |
|
|

Sumit Chopra
Broker
Dir:
647-964-2184
Bus:
905-230-3100
Fax:
905-230-8577
| Virtual Tour | Book Showing | Email a Friend |
Jump To:
At a Glance:
| Type: | Freehold - Att/Row/Twnhouse |
| Area: | Peel |
| Municipality: | Brampton |
| Neighbourhood: | Northwest Brampton |
| Style: | 2-Storey |
| Lot Size: | 20.01 x 90.20(Feet) |
| Approximate Age: | 0-5 |
| Tax: | $4,884.76 |
| Beds: | 3 |
| Baths: | 3 |
| Fireplace: | N |
| Pool: | None |
Locatin Map:
Payment Calculator:


























