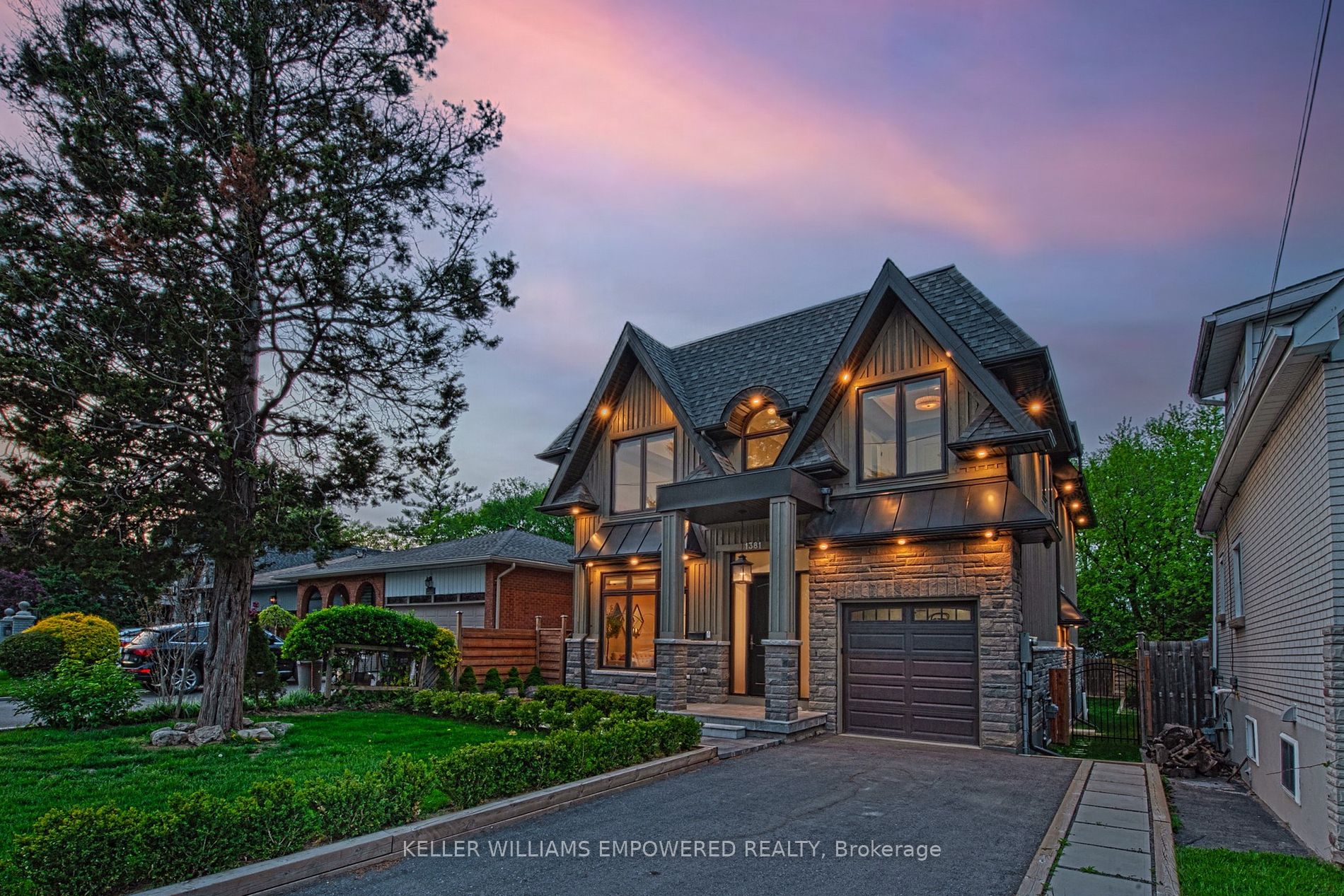$7,200
Available - For Rent
Listing ID: W8319354
1381 Trotwood Ave , Mississauga, L5G 3Z7, Ontario
| LEASED CONDITIONAL. Lovely And Spacious Newly Built Home (2019) Located In A Family-Friendly Neighbourhood. Fantastic Rear Grounds With Ample Backyard Space, Privacy Provided By Trees Outlining The Perimeter, And A Walk-Up Entrance From The Lower Level. 10 Ft. Ceilings Throughout The Main Floor With A Beautifully Constructed Coffered Ceiling In The Family Room. Great Flow Between The Living And Dining Space, With A Butler's Pantry Providing Easy Access From The Dining Room To A Gorgeous Kitchen Equipped With A Built-In Double Oven, Quartz Counter Tops, An Elegant Island, And A Five-Burner Gas Range Stove. All Bedrooms On The Second Level Are 9 Ft. Ceilings With A 10 Ft. Tray Ceiling. Primary Bedroom Equipped With An Elegant 5-Piece Ensuite And Walk-In Closet. Three Additional Spacious Bedrooms, Two 4-Piece Baths And Upper Level Laundry Room. Lower Level Has An Additional Two Bedrooms And A Rec Room With Walk-Up To Host All Indoor And Outdoor Family Activities With Ease. |
| Extras: Incl:All Electrical Fixtures; All Window Coverings(If Any); Bosch Gas Stove; Built-In Samsung Double Oven; S/S Samsung Fridge/Freezer Combo;Dishwasher; Whirlpool Front Loading Washer/Dryer Combo, Microwave, Cen Vacuum, Wall-Mounted Mirrors |
| Price | $7,200 |
| Address: | 1381 Trotwood Ave , Mississauga, L5G 3Z7, Ontario |
| Lot Size: | 44.00 x 132.00 (Feet) |
| Acreage: | < .50 |
| Directions/Cross Streets: | Cawthra Rd / Atwater Ave |
| Rooms: | 10 |
| Rooms +: | 3 |
| Bedrooms: | 4 |
| Bedrooms +: | 2 |
| Kitchens: | 1 |
| Family Room: | Y |
| Basement: | Fin W/O |
| Furnished: | N |
| Approximatly Age: | 0-5 |
| Property Type: | Detached |
| Style: | 2-Storey |
| Exterior: | Stone, Wood |
| Garage Type: | Attached |
| (Parking/)Drive: | Private |
| Drive Parking Spaces: | 4 |
| Pool: | None |
| Private Entrance: | Y |
| Laundry Access: | Ensuite |
| Approximatly Age: | 0-5 |
| Approximatly Square Footage: | 2500-3000 |
| Parking Included: | Y |
| Fireplace/Stove: | Y |
| Heat Source: | Gas |
| Heat Type: | Forced Air |
| Central Air Conditioning: | Central Air |
| Sewers: | Sewers |
| Water: | Municipal |
| Utilities-Cable: | A |
| Utilities-Hydro: | A |
| Utilities-Gas: | A |
| Although the information displayed is believed to be accurate, no warranties or representations are made of any kind. |
| KELLER WILLIAMS EMPOWERED REALTY |
|
|

Sumit Chopra
Broker
Dir:
647-964-2184
Bus:
905-230-3100
Fax:
905-230-8577
| Book Showing | Email a Friend |
Jump To:
At a Glance:
| Type: | Freehold - Detached |
| Area: | Peel |
| Municipality: | Mississauga |
| Neighbourhood: | Mineola |
| Style: | 2-Storey |
| Lot Size: | 44.00 x 132.00(Feet) |
| Approximate Age: | 0-5 |
| Beds: | 4+2 |
| Baths: | 5 |
| Fireplace: | Y |
| Pool: | None |
Locatin Map:


























