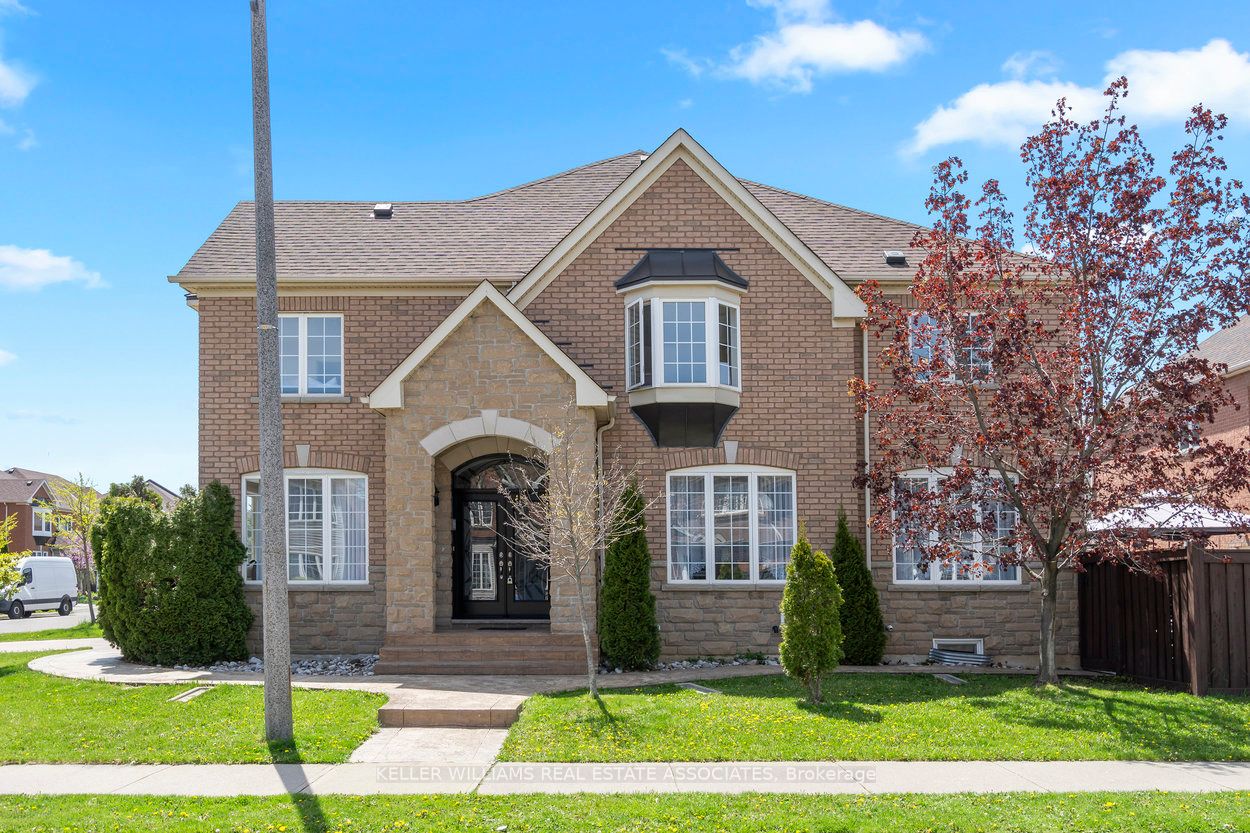$1,148,000
Available - For Sale
Listing ID: W8319410
46 Millhouse Mews , Brampton, L6Y 5J8, Ontario
| *EXECUTIVE CORNER LOT TOWNHOME* Picture yourself living with class in a well established Brampton community! Boasting spacious bedrooms, an open concept flow through floorplan, and an abundance of sunlight - this house is perfect for growing families! Kitchen exudes contemporary elegance and functions well for entertaining with a sleek long island and handy backyard access. Ample Parking for 5 Cars, with attached Garage! The incredible southeast exposure and stunning Brick & Stone exterior with Formal Front Entryway will have you inspired to make memories for years to come. Let this home be your muse to dream!! Location is everything - centrally situated on the border of Brampton & Mississauga with Shopping, Dining & Big Box stores all nearby. Championship Golf just minutes away at Lionhead, BraeBen & Streetsville Glen courses! Credit Valley & Meadowvale Conservation areas are perfect for exploring nature. |
| Extras: ZUM Public Transit on Steeles Ave, and Quick access via Mississauga Rd to Major Highways, 401 & 403 for easy commuting. Seize the opportunity to thrive in the heart of the GTA!! |
| Price | $1,148,000 |
| Taxes: | $5882.50 |
| Assessment: | $566000 |
| Assessment Year: | 2023 |
| Address: | 46 Millhouse Mews , Brampton, L6Y 5J8, Ontario |
| Lot Size: | 27.00 x 86.94 (Feet) |
| Acreage: | < .50 |
| Directions/Cross Streets: | Steeles Ave W & Financial Dr |
| Rooms: | 12 |
| Bedrooms: | 4 |
| Bedrooms +: | |
| Kitchens: | 1 |
| Family Room: | Y |
| Basement: | Full |
| Approximatly Age: | 16-30 |
| Property Type: | Att/Row/Twnhouse |
| Style: | 2-Storey |
| Exterior: | Brick, Stone |
| Garage Type: | Attached |
| (Parking/)Drive: | Pvt Double |
| Drive Parking Spaces: | 4 |
| Pool: | None |
| Approximatly Age: | 16-30 |
| Approximatly Square Footage: | 2000-2500 |
| Property Features: | Fenced Yard, Park, Place Of Worship, Public Transit, School |
| Fireplace/Stove: | Y |
| Heat Source: | Gas |
| Heat Type: | Forced Air |
| Central Air Conditioning: | Central Air |
| Laundry Level: | Lower |
| Elevator Lift: | N |
| Sewers: | Sewers |
| Water: | Municipal |
$
%
Years
This calculator is for demonstration purposes only. Always consult a professional
financial advisor before making personal financial decisions.
| Although the information displayed is believed to be accurate, no warranties or representations are made of any kind. |
| KELLER WILLIAMS REAL ESTATE ASSOCIATES |
|
|

Sumit Chopra
Broker
Dir:
647-964-2184
Bus:
905-230-3100
Fax:
905-230-8577
| Virtual Tour | Book Showing | Email a Friend |
Jump To:
At a Glance:
| Type: | Freehold - Att/Row/Twnhouse |
| Area: | Peel |
| Municipality: | Brampton |
| Neighbourhood: | Bram West |
| Style: | 2-Storey |
| Lot Size: | 27.00 x 86.94(Feet) |
| Approximate Age: | 16-30 |
| Tax: | $5,882.5 |
| Beds: | 4 |
| Baths: | 3 |
| Fireplace: | Y |
| Pool: | None |
Locatin Map:
Payment Calculator:


























