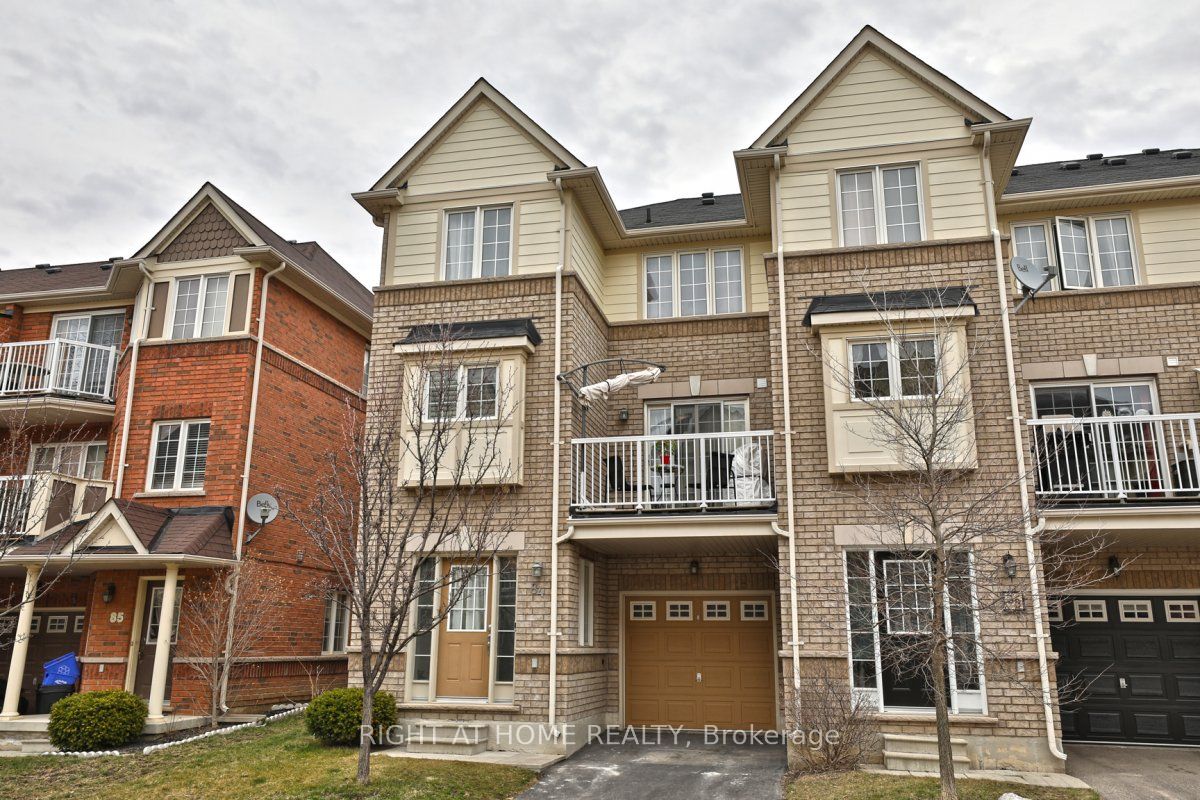$699,000
Available - For Sale
Listing ID: W8319564
620 Ferguson Dr , Unit 84, Milton, L9T 0M8, Ontario
| Exceptional three-level end unit townhome in the sought-after Hawthorne Village, just minutes away from parks, schools, major highways, the GO Station, and shopping centers. This lovely end unit features an open concept floor plan, a large eat-in kitchen, and a great room with a walk-out to a sunny balcony. It includes two spacious bedrooms, with the master bedroom boasting semi-ensuite privileges, double sinks in the bathroom, and 'his' and 'hers' closets. There's also a walk-in laundry room with a sink and upper cabinets. An additional benefit is the $89.40/month maintenance fee for common elements. Extra parking spots are conveniently close by. You'll love what this home and location have to offer, providing the perfect blend of style, comfort, and convenience! A must-see, dont miss out on the opportunity to make it yours! |
| Extras: Existing Appliances, Elf's, Curtains/Blinds, GDO + Remotes |
| Price | $699,000 |
| Taxes: | $2888.03 |
| Assessment: | $325500 |
| Assessment Year: | 2023 |
| Address: | 620 Ferguson Dr , Unit 84, Milton, L9T 0M8, Ontario |
| Apt/Unit: | 84 |
| Lot Size: | 25.85 x 42.08 (Feet) |
| Acreage: | < .50 |
| Directions/Cross Streets: | Derry/Armstrong |
| Rooms: | 5 |
| Bedrooms: | 2 |
| Bedrooms +: | |
| Kitchens: | 1 |
| Family Room: | N |
| Basement: | None |
| Approximatly Age: | 16-30 |
| Property Type: | Att/Row/Twnhouse |
| Style: | 3-Storey |
| Exterior: | Brick |
| Garage Type: | Attached |
| (Parking/)Drive: | Private |
| Drive Parking Spaces: | 1 |
| Pool: | None |
| Approximatly Age: | 16-30 |
| Approximatly Square Footage: | 1100-1500 |
| Property Features: | Park, School |
| Fireplace/Stove: | N |
| Heat Source: | Gas |
| Heat Type: | Forced Air |
| Central Air Conditioning: | Central Air |
| Central Vac: | N |
| Laundry Level: | Main |
| Sewers: | Sewers |
| Water: | Municipal |
| Utilities-Cable: | Y |
| Utilities-Hydro: | Y |
| Utilities-Gas: | Y |
| Utilities-Telephone: | Y |
$
%
Years
This calculator is for demonstration purposes only. Always consult a professional
financial advisor before making personal financial decisions.
| Although the information displayed is believed to be accurate, no warranties or representations are made of any kind. |
| RIGHT AT HOME REALTY |
|
|

Sumit Chopra
Broker
Dir:
647-964-2184
Bus:
905-230-3100
Fax:
905-230-8577
| Book Showing | Email a Friend |
Jump To:
At a Glance:
| Type: | Freehold - Att/Row/Twnhouse |
| Area: | Halton |
| Municipality: | Milton |
| Neighbourhood: | Beaty |
| Style: | 3-Storey |
| Lot Size: | 25.85 x 42.08(Feet) |
| Approximate Age: | 16-30 |
| Tax: | $2,888.03 |
| Beds: | 2 |
| Baths: | 2 |
| Fireplace: | N |
| Pool: | None |
Locatin Map:
Payment Calculator:






















