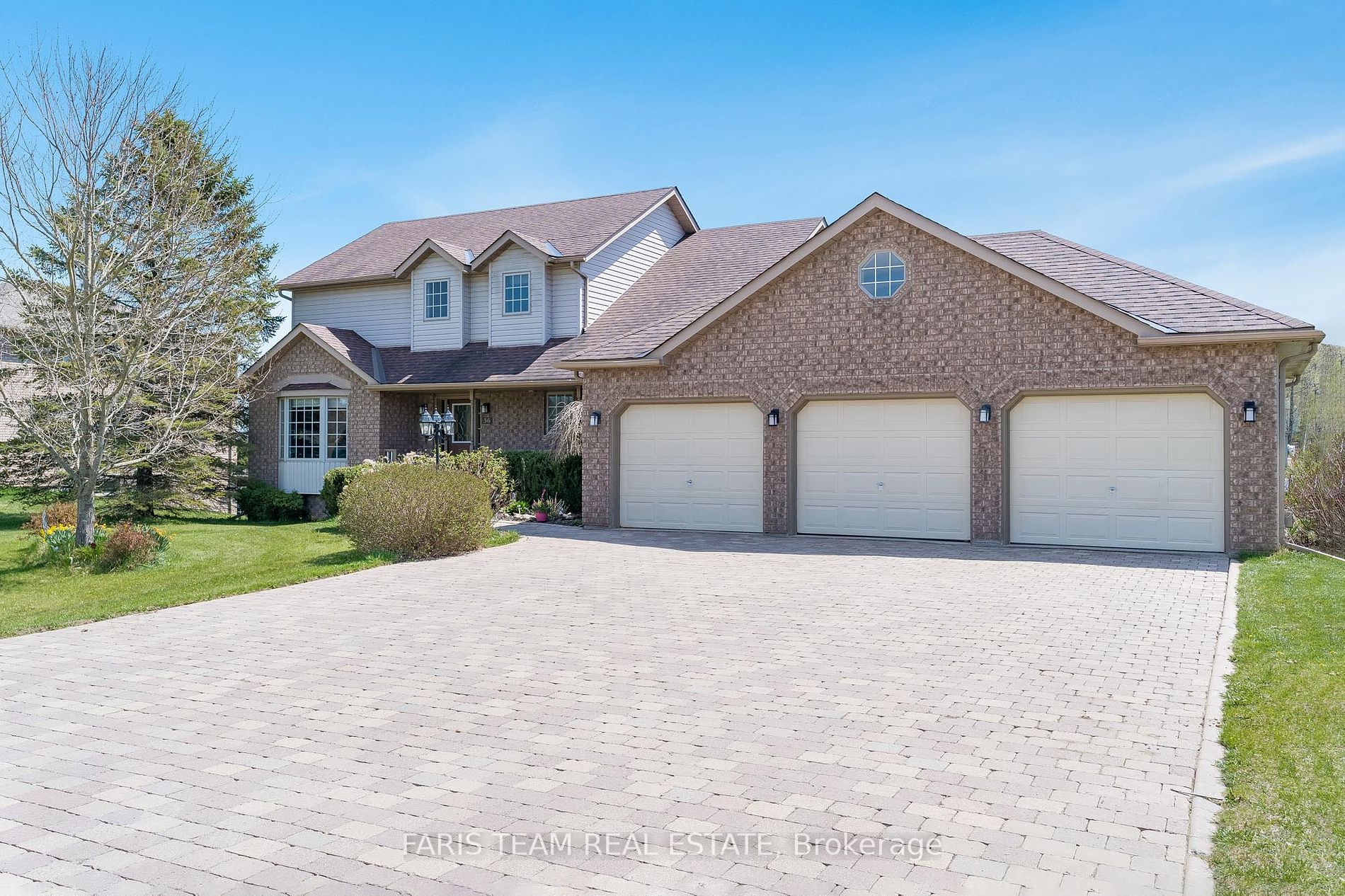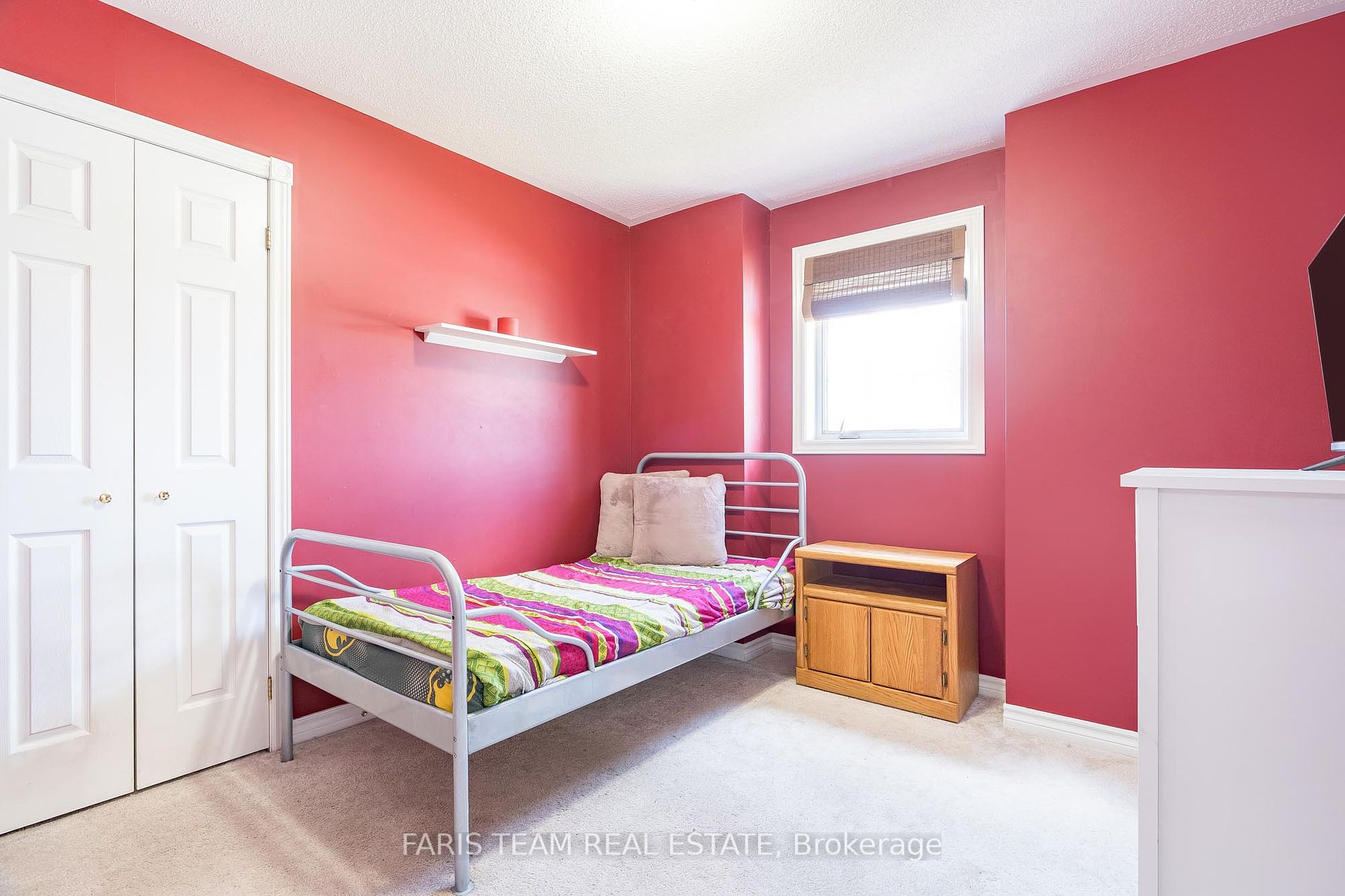$1,200,000
Available - For Sale
Listing ID: S8316380
36 Marlow Circ , Springwater, L0L 1V0, Ontario
| Top 5 Reasons You Will Love This Home: 1) Stunning nearly one-acre corner lot, perched atop a gentle hill, offering breathtaking vistas of the peaceful town of Hillsdale and the sprawling Simcoe County trails and forest 2) Step into an entertainer's paradise within the expansive backyard, boasting a newly constructed deck, an inviting saltwater inground pool, and convenient walkout access from the basement recreation room, creating an idyllic setting for endless family gatherings and outdoor enjoyment 3) Unparalleled comfort within this sprawling family home, featuring four bedrooms, including a luxurious primary suite complete with a generously sized ensuite bathroom and a walk-in closet, providing a private sanctuary for relaxation 4) Added convenience with an unbeatable location just minutes away from Highway 400 access, prestigious golf courses, renowned ski resorts, and all essential amenities 5) For the automotive enthusiast or hobbyist, the attached three-car garage offers the perfect haven, providing ample space for a workshop or additional storage. 3,265 fin.sq.ft. Age 26. Visit our website for more detailed information. |
| Price | $1,200,000 |
| Taxes: | $3835.04 |
| Address: | 36 Marlow Circ , Springwater, L0L 1V0, Ontario |
| Lot Size: | 121.41 x 180.00 (Feet) |
| Acreage: | .50-1.99 |
| Directions/Cross Streets: | Mcfadden Dr/Marlow Cir |
| Rooms: | 10 |
| Rooms +: | 2 |
| Bedrooms: | 4 |
| Bedrooms +: | |
| Kitchens: | 1 |
| Family Room: | Y |
| Basement: | Finished, Full |
| Approximatly Age: | 16-30 |
| Property Type: | Detached |
| Style: | 2-Storey |
| Exterior: | Brick, Vinyl Siding |
| Garage Type: | Attached |
| (Parking/)Drive: | Available |
| Drive Parking Spaces: | 6 |
| Pool: | Inground |
| Approximatly Age: | 16-30 |
| Approximatly Square Footage: | 2000-2500 |
| Property Features: | Golf |
| Fireplace/Stove: | Y |
| Heat Source: | Gas |
| Heat Type: | Forced Air |
| Central Air Conditioning: | Central Air |
| Sewers: | Septic |
| Water: | Municipal |
$
%
Years
This calculator is for demonstration purposes only. Always consult a professional
financial advisor before making personal financial decisions.
| Although the information displayed is believed to be accurate, no warranties or representations are made of any kind. |
| FARIS TEAM REAL ESTATE |
|
|

Sumit Chopra
Broker
Dir:
647-964-2184
Bus:
905-230-3100
Fax:
905-230-8577
| Virtual Tour | Book Showing | Email a Friend |
Jump To:
At a Glance:
| Type: | Freehold - Detached |
| Area: | Simcoe |
| Municipality: | Springwater |
| Neighbourhood: | Hillsdale |
| Style: | 2-Storey |
| Lot Size: | 121.41 x 180.00(Feet) |
| Approximate Age: | 16-30 |
| Tax: | $3,835.04 |
| Beds: | 4 |
| Baths: | 4 |
| Fireplace: | Y |
| Pool: | Inground |
Locatin Map:
Payment Calculator:


























