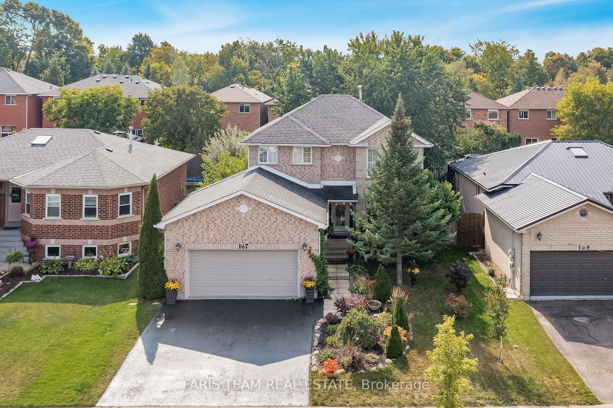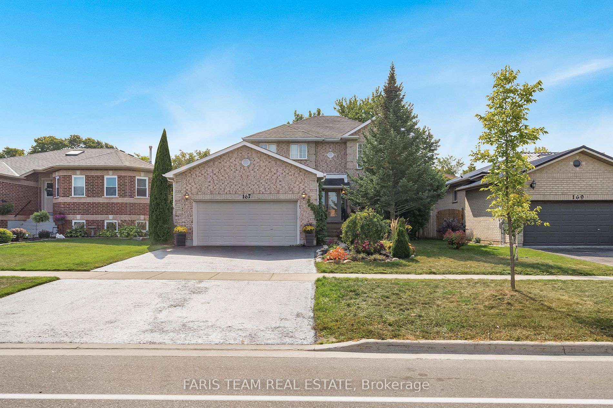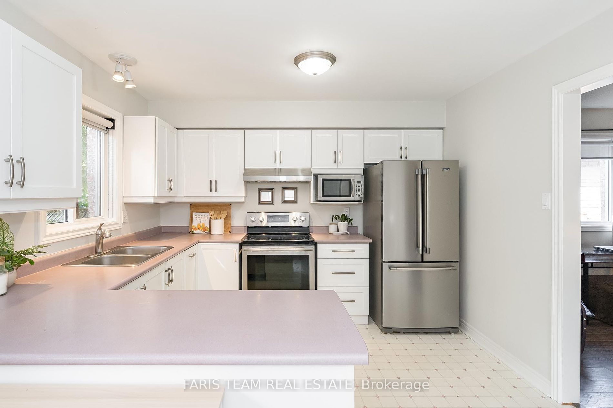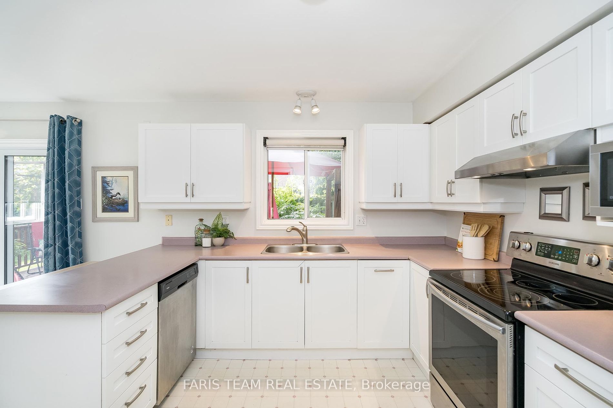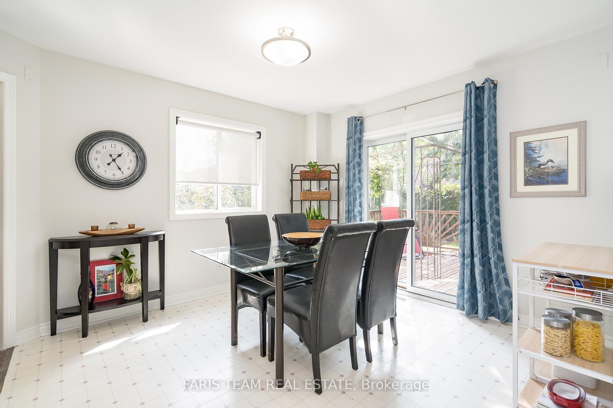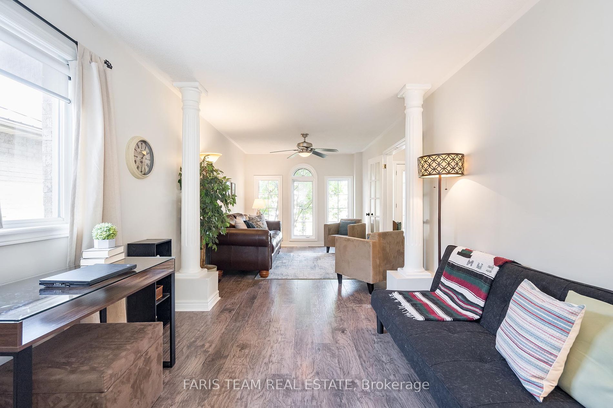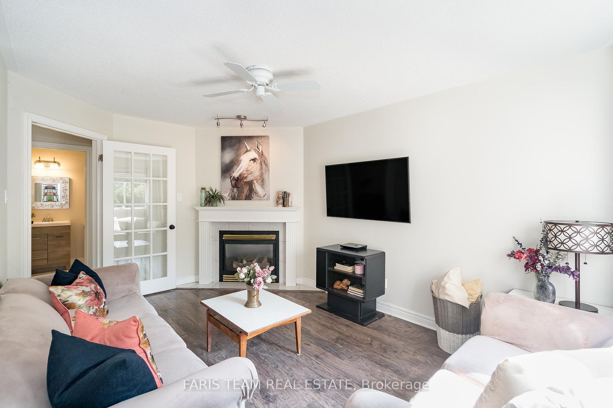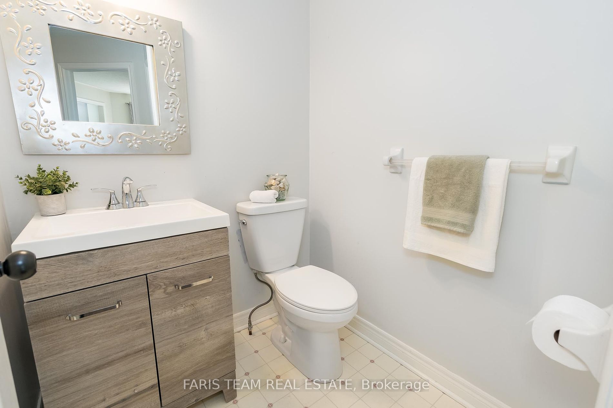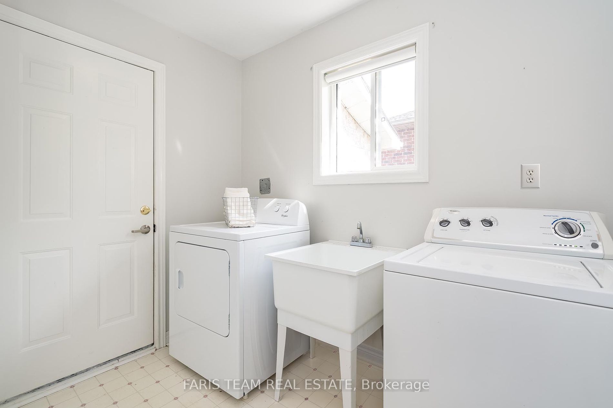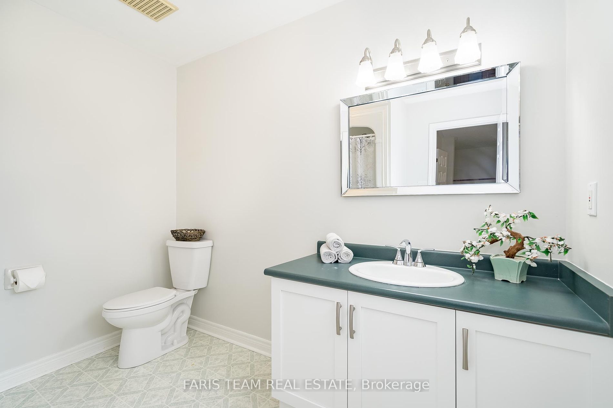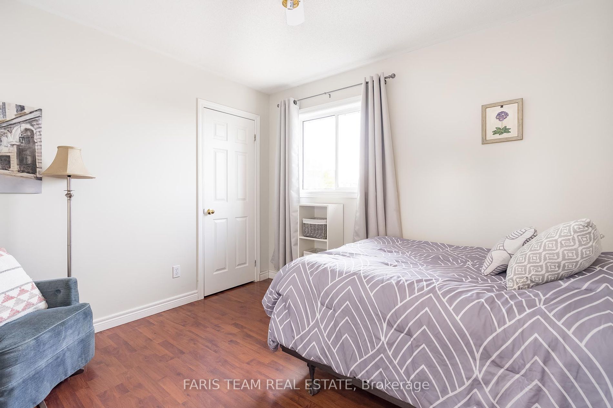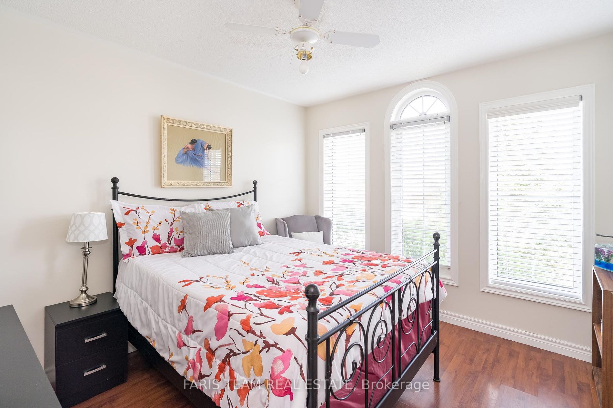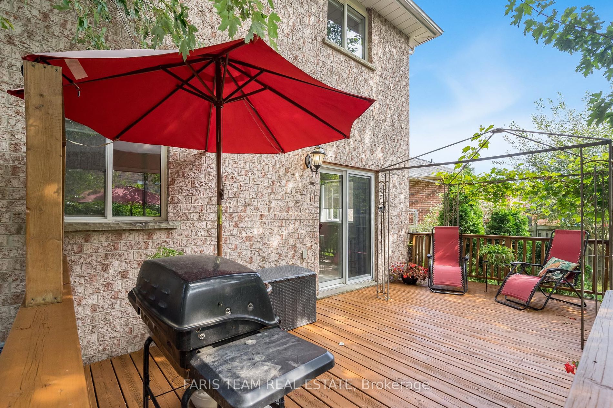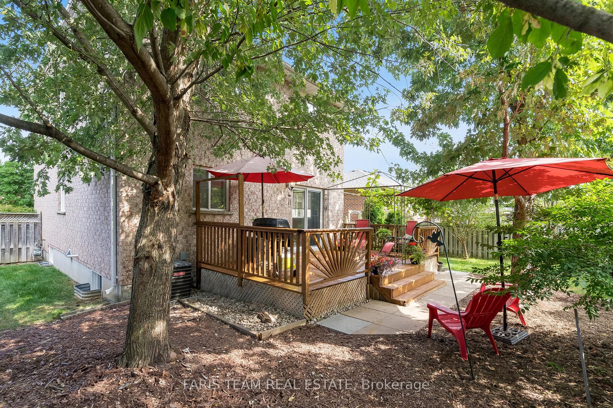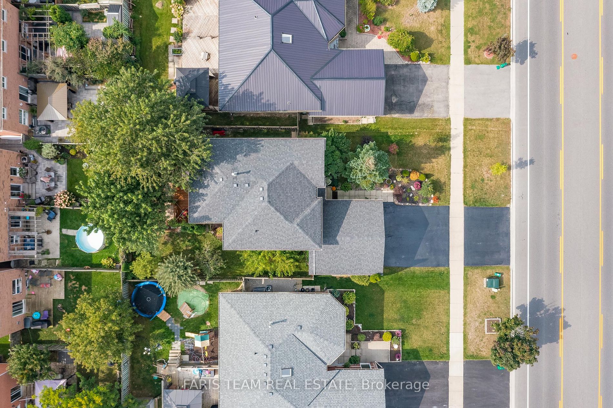$889,000
Available - For Sale
Listing ID: S8316830
167 Hurst Dr , Barrie, L4N 8P6, Ontario
| Top 5 Reasons You Will Love This Home: 1) Nestled in the sought-after Innis-Shore community, this charming 2-storey home exudes curb appeal with its all-brick exterior and an attached garage, offering easy access directly into the home for added convenience 2) Experience a functional layout, featuring an expansive eat-in kitchen that seamlessly transitions to the backyard, creating the perfect setting for indoor-outdoor entertaining and gatherings with family and friends 3) Boasting four generously sized bedrooms, including a primary bedroom suite complete with an oversized walk-in closet and a spa-inspired 4-piece ensuite, this home is ideal for accommodating a growing family in comfort 4) Unlock the potential of over 1,000 square feet of unfinished space in the basement, providing the perfect canvas for creating a home theatre, additional family room, or a dedicated exercise area 5) Embrace the vibrant lifestyle offered by nearby beaches, including Kempenfelt Bay and Lake Simcoe, as well as the downtown core of Barrie, providing endless opportunities for outdoor recreation and water activities during the summer months. Age 27. Visit our website for more detailed information. |
| Price | $889,000 |
| Taxes: | $5281.00 |
| Address: | 167 Hurst Dr , Barrie, L4N 8P6, Ontario |
| Lot Size: | 52.16 x 108.26 (Feet) |
| Acreage: | < .50 |
| Directions/Cross Streets: | Cox Mill Rd/Hurst Dr |
| Rooms: | 9 |
| Bedrooms: | 4 |
| Bedrooms +: | |
| Kitchens: | 1 |
| Family Room: | Y |
| Basement: | Full, Unfinished |
| Approximatly Age: | 16-30 |
| Property Type: | Detached |
| Style: | 2-Storey |
| Exterior: | Brick |
| Garage Type: | Built-In |
| (Parking/)Drive: | Pvt Double |
| Drive Parking Spaces: | 4 |
| Pool: | None |
| Approximatly Age: | 16-30 |
| Approximatly Square Footage: | 2000-2500 |
| Property Features: | Fenced Yard, Park, Public Transit |
| Fireplace/Stove: | Y |
| Heat Source: | Gas |
| Heat Type: | Forced Air |
| Central Air Conditioning: | Central Air |
| Laundry Level: | Main |
| Sewers: | Sewers |
| Water: | Municipal |
| Utilities-Cable: | N |
| Utilities-Hydro: | N |
| Utilities-Gas: | A |
| Utilities-Telephone: | N |
$
%
Years
This calculator is for demonstration purposes only. Always consult a professional
financial advisor before making personal financial decisions.
| Although the information displayed is believed to be accurate, no warranties or representations are made of any kind. |
| FARIS TEAM REAL ESTATE |
|
|

Sumit Chopra
Broker
Dir:
647-964-2184
Bus:
905-230-3100
Fax:
905-230-8577
| Virtual Tour | Book Showing | Email a Friend |
Jump To:
At a Glance:
| Type: | Freehold - Detached |
| Area: | Simcoe |
| Municipality: | Barrie |
| Neighbourhood: | Innis-Shore |
| Style: | 2-Storey |
| Lot Size: | 52.16 x 108.26(Feet) |
| Approximate Age: | 16-30 |
| Tax: | $5,281 |
| Beds: | 4 |
| Baths: | 3 |
| Fireplace: | Y |
| Pool: | None |
Locatin Map:
Payment Calculator:

