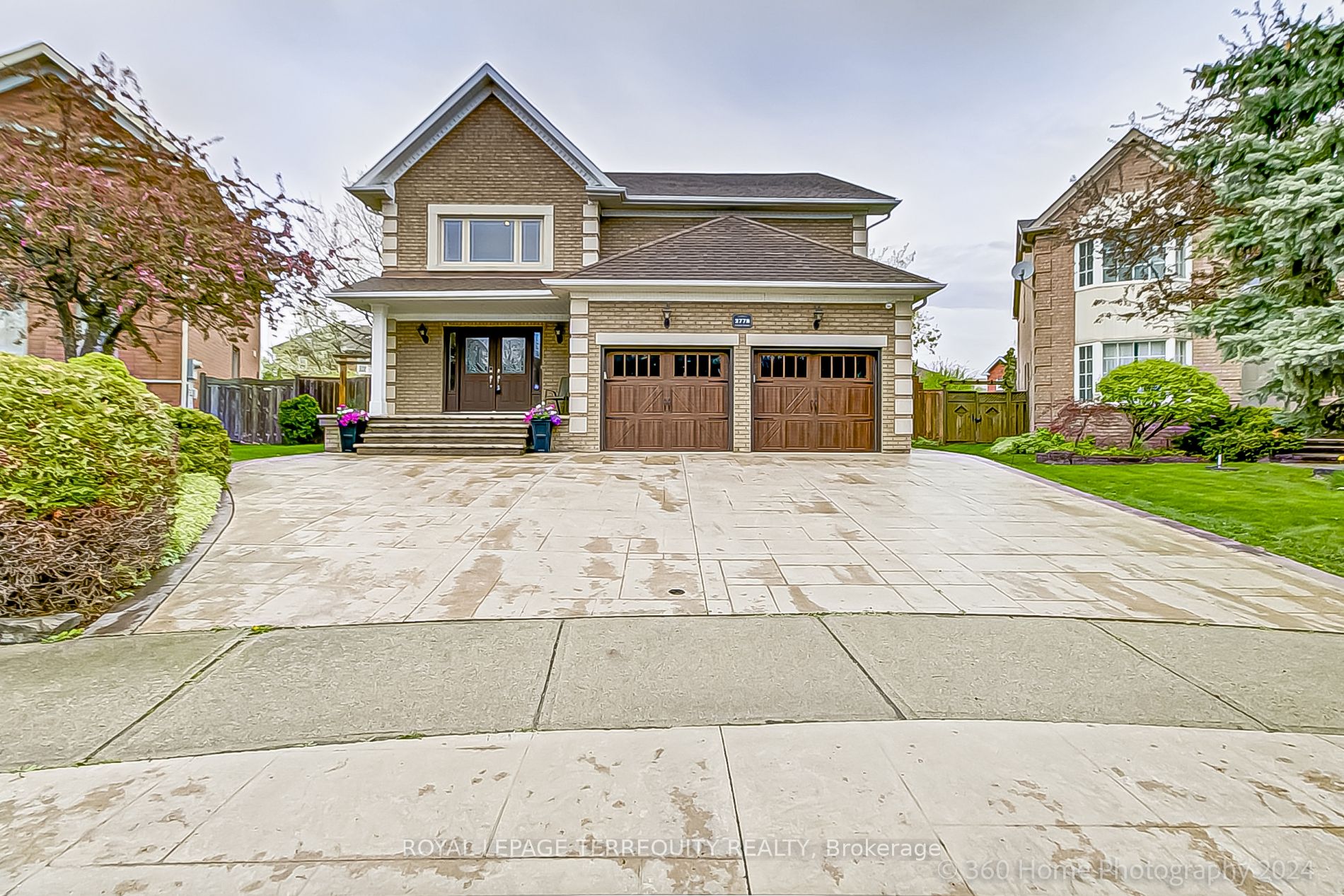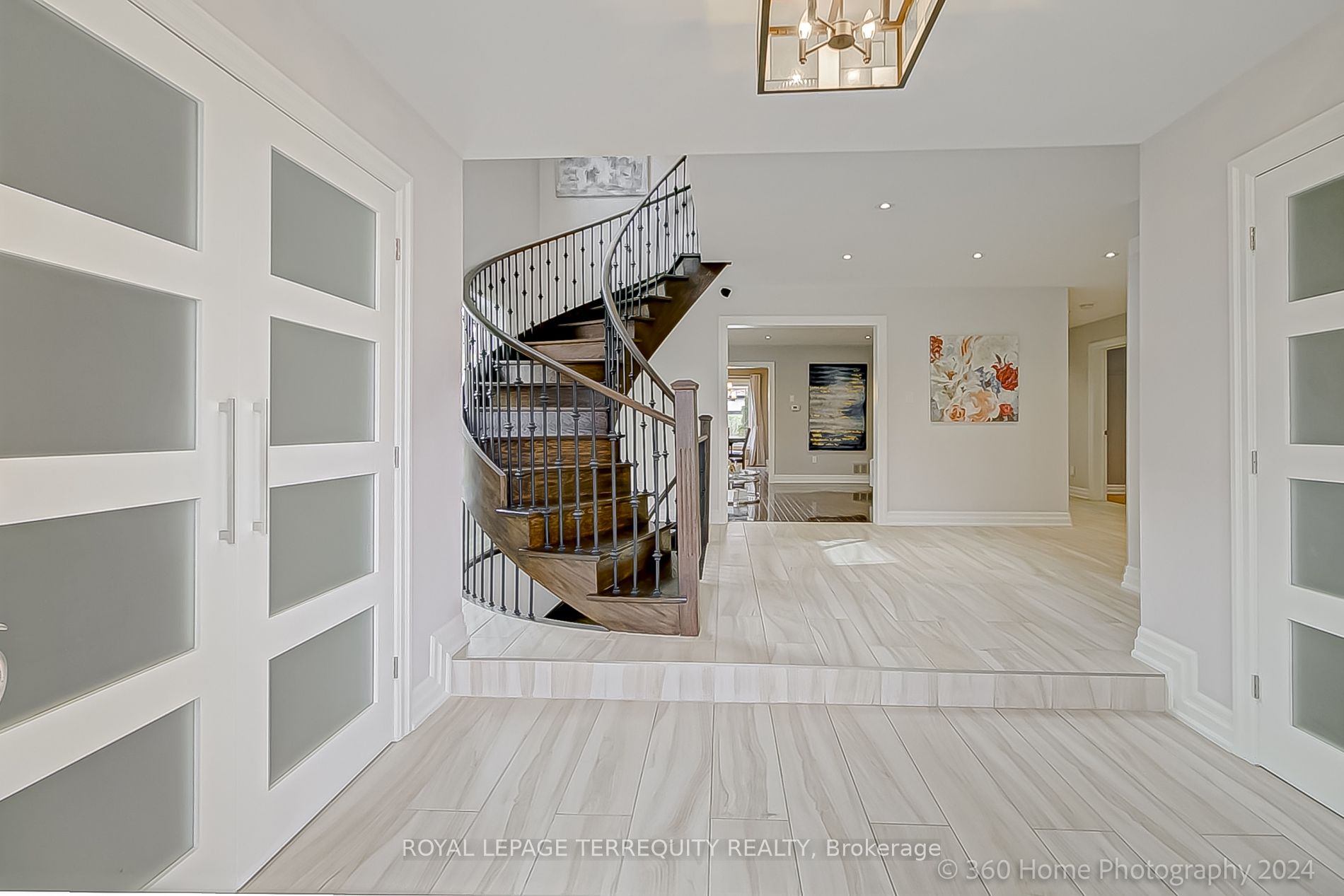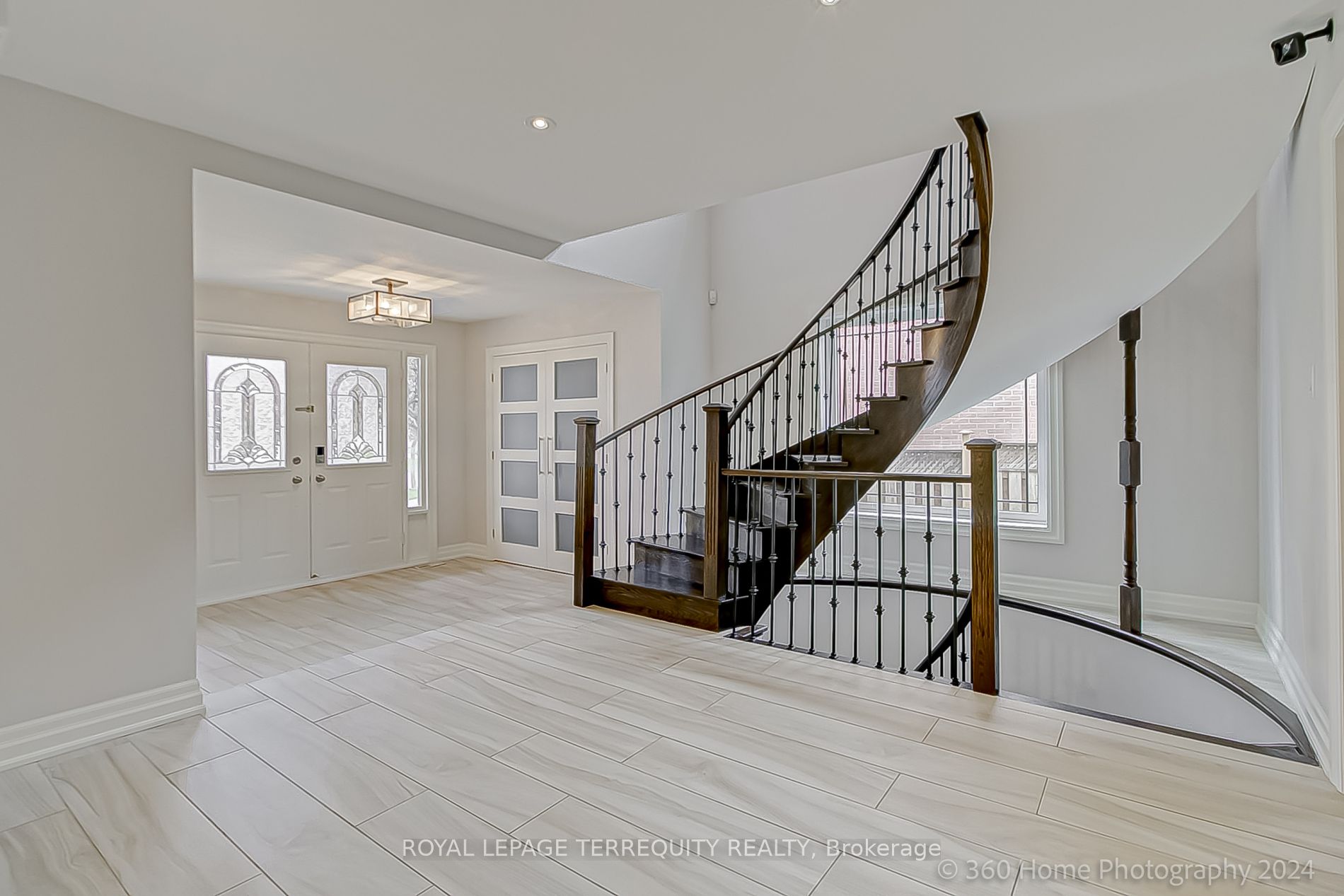$2,099,000
Available - For Sale
Listing ID: W8319502
2778 Termini Terr , Mississauga, L5M 5S3, Ontario
| "Townwood" built 3800 Sq/Ft home in Erin Mills most desirable community. Premium oversized lot features pattern concrete driveway/walkway, a stunning inground pool with waterfall, composite deck, separate covered outdoor lounge, sprinkler system and thousands spent on landscaping to create a peaceful paradise at home. Significant renovations inside with gleaming dark strip hardwood floors, wrought iron pickets, upgraded ceramics, pot lights throughout, Built-in appliances, granite counters. Area boasts some of the best schools according to Fraser Institute - Our Lady of Mercy, John Fraser (27), Gonzaga (63). Dog walking parks and playgrounds abound Quiet residential neighborhood but steps to all shopping and amenities. |
| Extras: Shed in backyard, inground sprinkler system, S/S appliances, gas cooktop stove, washer/dryer, all ELFs, central air and vacuum, 2 GDOs, alarm remote and keypad. Thousands spent in upgrades inside and out!! |
| Price | $2,099,000 |
| Taxes: | $9424.00 |
| Address: | 2778 Termini Terr , Mississauga, L5M 5S3, Ontario |
| Lot Size: | 35.49 x 157.65 (Feet) |
| Acreage: | < .50 |
| Directions/Cross Streets: | Britannia/ Glen Erin |
| Rooms: | 11 |
| Bedrooms: | 5 |
| Bedrooms +: | |
| Kitchens: | 1 |
| Family Room: | Y |
| Basement: | Full, Part Fin |
| Approximatly Age: | 16-30 |
| Property Type: | Detached |
| Style: | 2-Storey |
| Exterior: | Brick |
| Garage Type: | Attached |
| (Parking/)Drive: | Private |
| Drive Parking Spaces: | 3 |
| Pool: | Inground |
| Approximatly Age: | 16-30 |
| Approximatly Square Footage: | 3500-5000 |
| Property Features: | Clear View, Park, Place Of Worship, Public Transit, School, School Bus Route |
| Fireplace/Stove: | Y |
| Heat Source: | Gas |
| Heat Type: | Forced Air |
| Central Air Conditioning: | Central Air |
| Sewers: | Sewers |
| Water: | Municipal |
$
%
Years
This calculator is for demonstration purposes only. Always consult a professional
financial advisor before making personal financial decisions.
| Although the information displayed is believed to be accurate, no warranties or representations are made of any kind. |
| ROYAL LEPAGE TERREQUITY REALTY |
|
|

Sumit Chopra
Broker
Dir:
647-964-2184
Bus:
905-230-3100
Fax:
905-230-8577
| Virtual Tour | Book Showing | Email a Friend |
Jump To:
At a Glance:
| Type: | Freehold - Detached |
| Area: | Peel |
| Municipality: | Mississauga |
| Neighbourhood: | Central Erin Mills |
| Style: | 2-Storey |
| Lot Size: | 35.49 x 157.65(Feet) |
| Approximate Age: | 16-30 |
| Tax: | $9,424 |
| Beds: | 5 |
| Baths: | 4 |
| Fireplace: | Y |
| Pool: | Inground |
Locatin Map:
Payment Calculator:


























