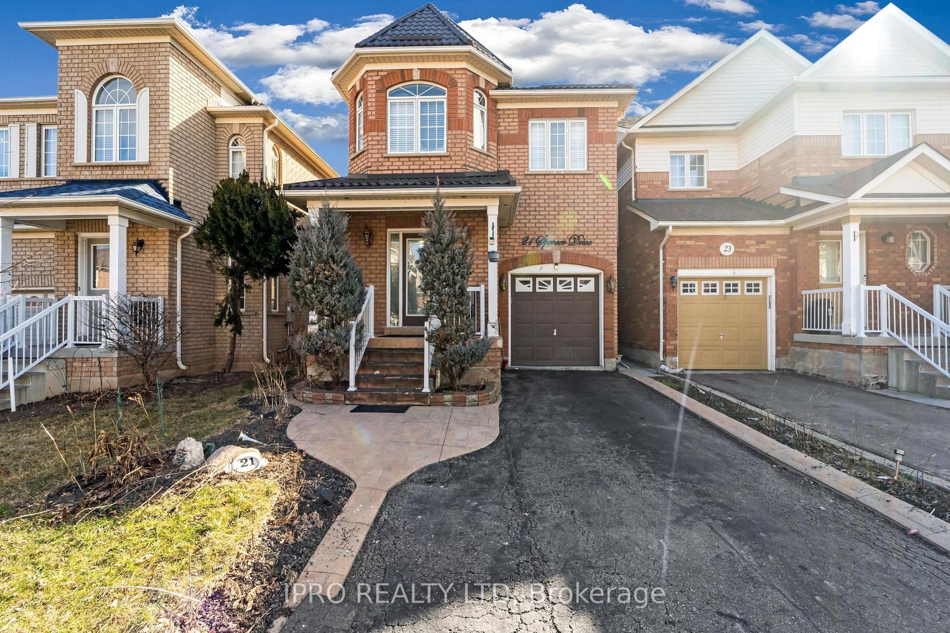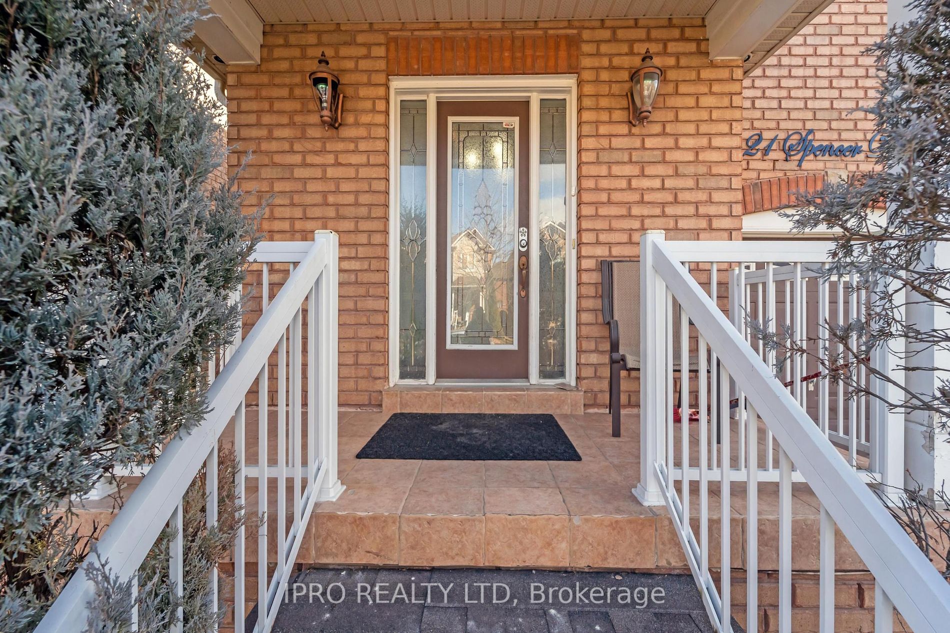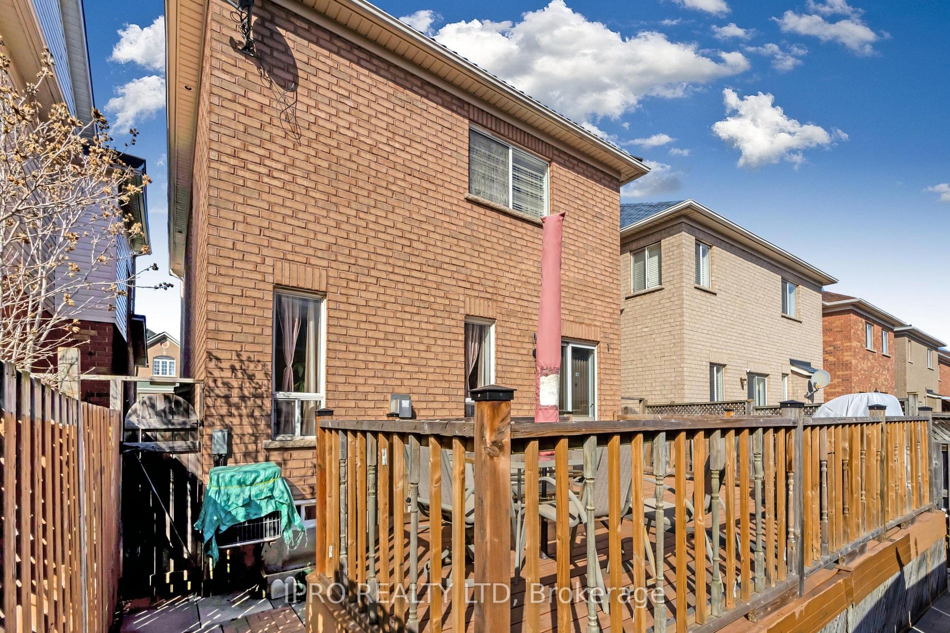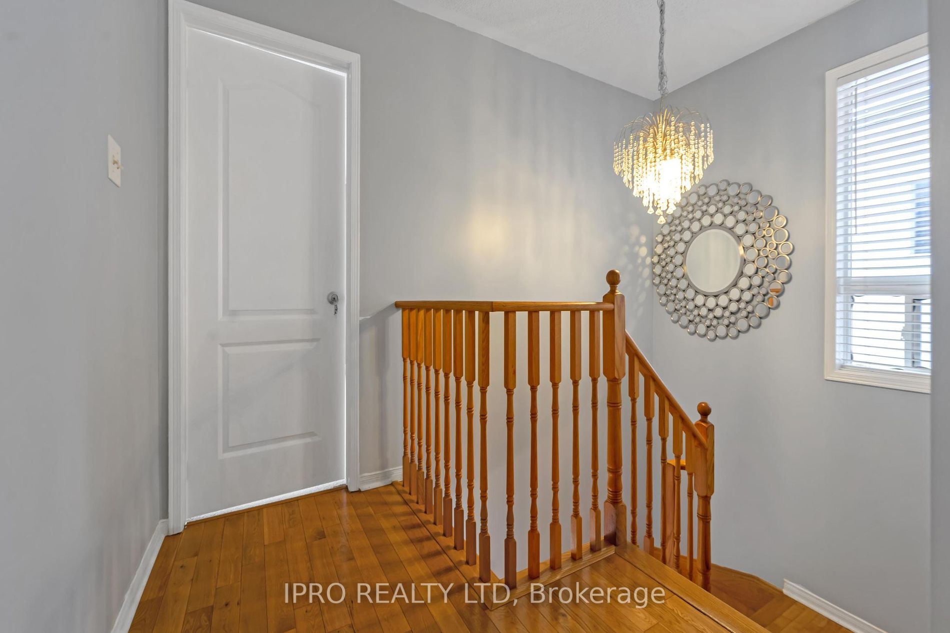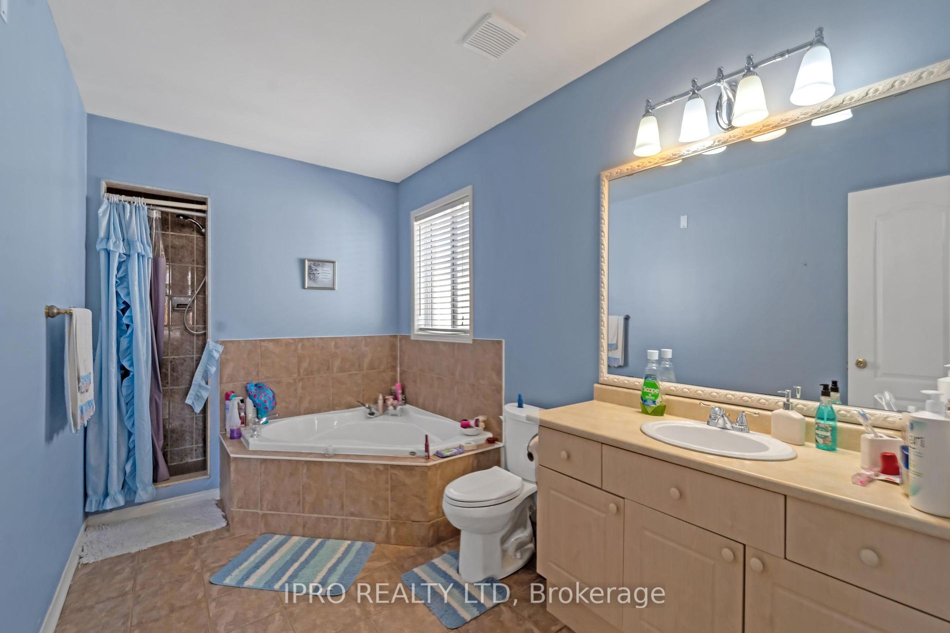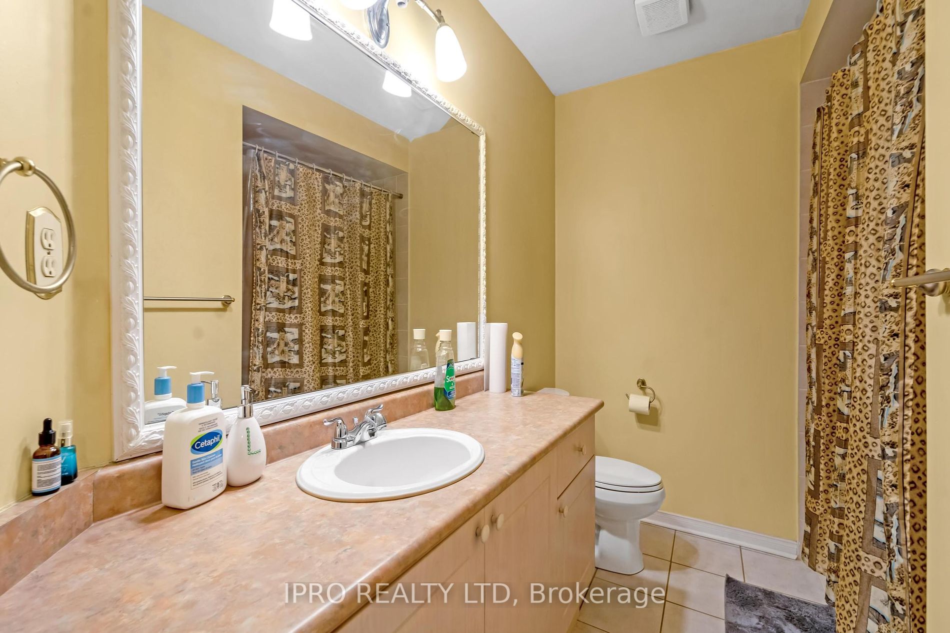$1,049,000
Available - For Sale
Listing ID: W8319584
21 Spencer Dr , Brampton, L7A 2A2, Ontario
| Prepare to be wowed by this meticulously maintained beauty in Brampton's coveted Fletcher's Meadow. Its close proximity to top rated schools, Mount Pleasant GO and community centres makes it the perfect neighbourhood to raise a family. This spacious home offers a completely finished basement with separate private entrance, perfect as an in law suite or income potential. As you enter the home you are greeted with a living and dining room combo flowing seamlessly into a separate family room adorned with a gas fireplace. Pot lights illuminate the entire main floor. The breakfast area overlooks the backyard with a walkout to a beautiful large deck just in time for those summer family BBQ's. Upstairs on the 2nd level you will find a majestic primary retreat with his and hers closets and a massive 4 piece ensuite. 2 additional generously sized bedrooms and a 4 piece bathroom complete the 2nd level. On the lower level you will find a shared laundry room. Don't wait to call this home! |
| Extras: Metal Roof installed in 2017. The recently updated kitchen features brand new quartz countertops and quartz backsplash. The Listing agent is related to the sellers, please see disclosure. |
| Price | $1,049,000 |
| Taxes: | $4810.20 |
| Address: | 21 Spencer Dr , Brampton, L7A 2A2, Ontario |
| Lot Size: | 29.86 x 82.02 (Feet) |
| Acreage: | < .50 |
| Directions/Cross Streets: | Bovaird Dr And Worthington Ave |
| Rooms: | 8 |
| Rooms +: | 3 |
| Bedrooms: | 3 |
| Bedrooms +: | 2 |
| Kitchens: | 1 |
| Kitchens +: | 1 |
| Family Room: | N |
| Basement: | Finished, Sep Entrance |
| Approximatly Age: | 16-30 |
| Property Type: | Detached |
| Style: | 2-Storey |
| Exterior: | Brick |
| Garage Type: | Attached |
| (Parking/)Drive: | Private |
| Drive Parking Spaces: | 2 |
| Pool: | None |
| Approximatly Age: | 16-30 |
| Approximatly Square Footage: | 1500-2000 |
| Property Features: | Fenced Yard, Public Transit, Rec Centre, School |
| Fireplace/Stove: | Y |
| Heat Source: | Gas |
| Heat Type: | Forced Air |
| Central Air Conditioning: | Central Air |
| Laundry Level: | Lower |
| Sewers: | Sewers |
| Water: | Municipal |
$
%
Years
This calculator is for demonstration purposes only. Always consult a professional
financial advisor before making personal financial decisions.
| Although the information displayed is believed to be accurate, no warranties or representations are made of any kind. |
| IPRO REALTY LTD |
|
|

Sumit Chopra
Broker
Dir:
647-964-2184
Bus:
905-230-3100
Fax:
905-230-8577
| Book Showing | Email a Friend |
Jump To:
At a Glance:
| Type: | Freehold - Detached |
| Area: | Peel |
| Municipality: | Brampton |
| Neighbourhood: | Fletcher's Meadow |
| Style: | 2-Storey |
| Lot Size: | 29.86 x 82.02(Feet) |
| Approximate Age: | 16-30 |
| Tax: | $4,810.2 |
| Beds: | 3+2 |
| Baths: | 4 |
| Fireplace: | Y |
| Pool: | None |
Locatin Map:
Payment Calculator:

