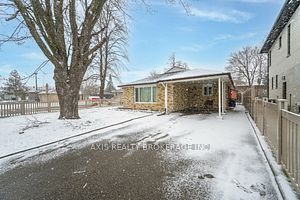$1,049,000
Available - For Sale
Listing ID: W8319724
6 Dorward Dr , Toronto, M9V 2J2, Ontario
| Stunning, Meticulously Kept 3+1 Bed Bungalow, Wide Corner Lot, Renovated, Vaulted Ceiling In Lr/Dr W/Wd Floors & Picture Window, Chef's Modern Kitchen W/Pantry, Large Caster Iron Sink, S/S Appliances, Samsung Gas Range W/ Range Hood, Built-In Pot Filler, Double Dishwasher, W/Remote Control, S/S/Fridge W/Water & Ice Dispenser & Quartz Counters,3 Spacious Bedrooms, Renovated Modern Main Bathroom W/Custom Vanity And Sink. Fin. Basement W/Sep Entrance W/Family Rm, Bar Area W/Sink& Fridge, 4Pce Washroom, Bedroom, Great room, Washer & Gas Dryer, New Windows, Furnace & Roof replaced in 2019, Home Is Waterproofed, Backyard Serenity With Garden Shed, Gas Line To Bbq, Trellis. |
| Price | $1,049,000 |
| Taxes: | $3250.00 |
| Address: | 6 Dorward Dr , Toronto, M9V 2J2, Ontario |
| Lot Size: | 50.48 x 110.08 (Feet) |
| Directions/Cross Streets: | Kipling And Steeles Ave. W. |
| Rooms: | 6 |
| Rooms +: | 5 |
| Bedrooms: | 3 |
| Bedrooms +: | 1 |
| Kitchens: | 1 |
| Family Room: | N |
| Basement: | Finished, Sep Entrance |
| Property Type: | Detached |
| Style: | Bungalow |
| Exterior: | Brick, Stone |
| Garage Type: | Carport |
| (Parking/)Drive: | Private |
| Drive Parking Spaces: | 4 |
| Pool: | None |
| Other Structures: | Garden Shed |
| Property Features: | Arts Centre, Fenced Yard, Hospital, Park, Public Transit, School |
| Fireplace/Stove: | Y |
| Heat Source: | Gas |
| Heat Type: | Forced Air |
| Central Air Conditioning: | Central Air |
| Laundry Level: | Lower |
| Elevator Lift: | N |
| Sewers: | Sewers |
| Water: | Municipal |
$
%
Years
This calculator is for demonstration purposes only. Always consult a professional
financial advisor before making personal financial decisions.
| Although the information displayed is believed to be accurate, no warranties or representations are made of any kind. |
| AXIS REALTY BROKERAGE INC. |
|
|

Sumit Chopra
Broker
Dir:
647-964-2184
Bus:
905-230-3100
Fax:
905-230-8577
| Book Showing | Email a Friend |
Jump To:
At a Glance:
| Type: | Freehold - Detached |
| Area: | Toronto |
| Municipality: | Toronto |
| Neighbourhood: | Mount Olive-Silverstone-Jamestown |
| Style: | Bungalow |
| Lot Size: | 50.48 x 110.08(Feet) |
| Tax: | $3,250 |
| Beds: | 3+1 |
| Baths: | 2 |
| Fireplace: | Y |
| Pool: | None |
Locatin Map:
Payment Calculator:

























