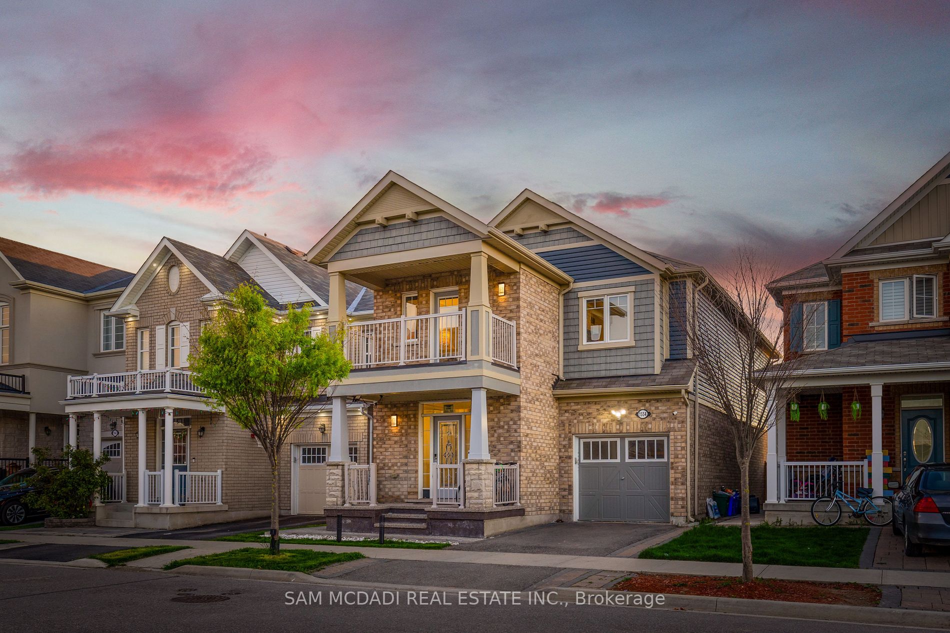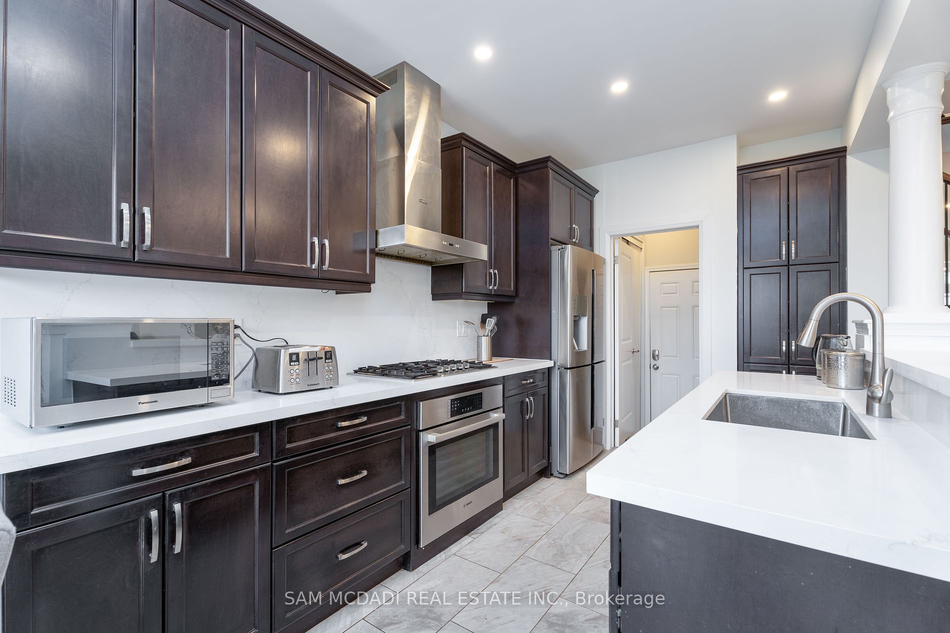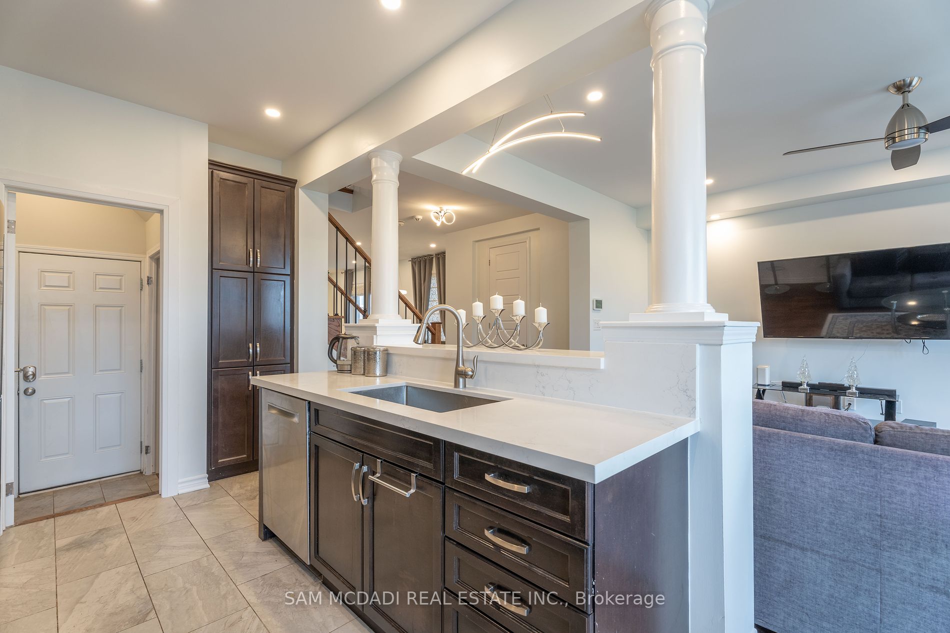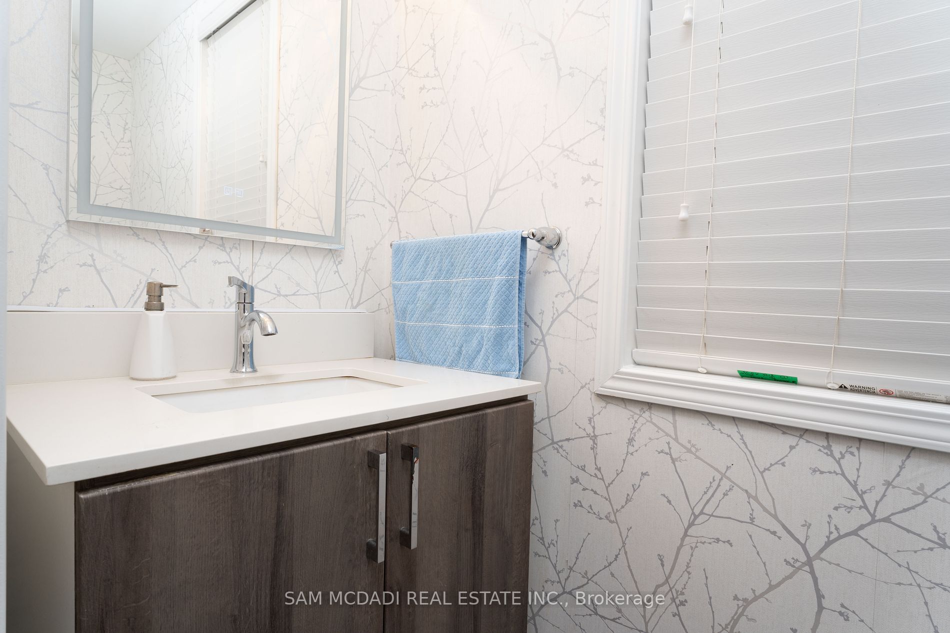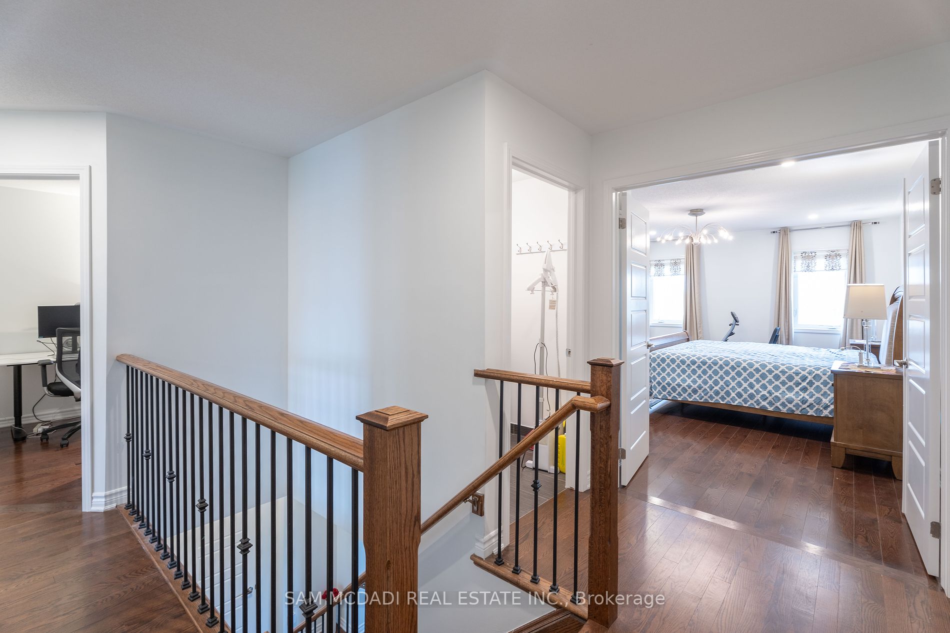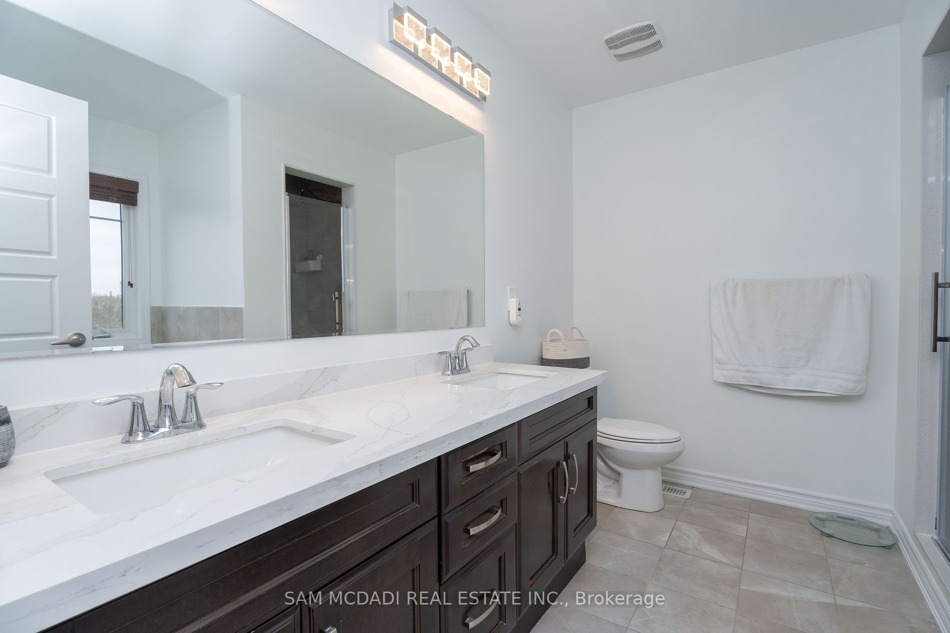$1,450,000
Available - For Sale
Listing ID: W8319890
1554 Clitherow St , Milton, L9E 0A1, Ontario
| Welcome to your dream home in one of Milton's most coveted family-oriented neighbourhoods! This stunning 2-storey detached residence boasts over 3,000 square feet throughout with an array of luxurious features that redefine modern living. As you step inside, you're greeted by 9' smooth ceilings adorned with pot lights, upgraded wider windows that invite ample natural light, and modern electrical light fixtures that illuminate the space and complement the contemporary ambiance. Gleaming engineered hardwood floors found throughout add an element of sophistication to every step. Prepare to be captivated by the extended chef's kitchen designed from maple wood and complete with sleek quartz countertops/backsplash, Bosch stainless steel appliances, and ample cabinetry space. Ascend to the second level via the upgraded wrought iron staircase with spindles and discover the primary retreat featuring a large walk-in closet and a 5pc ensuite with a luxurious jacuzzi tub offering the ultimate relaxation experience. 3 more spacious bedrooms down the hall, with 1 offering direct access to a private balcony with panoramic views of the surrounding landscape, ideal for savouring a morning coffee or enjoying evening sunsets. The interior showcases a professionally painted home with neutral colours, providing a canvas for personalization. For those looking for an investment opportunity or multi-generational living, this lovely home also boasts a legal basement apartment with 2 fully equipped units. Situated on a ravine lot, with stunning views of the escarpment, the backyard is an oasis of tranquility with a professionally landscaped backyard featuring fully aggregate and stamped concrete + shed storage - providing the perfect setting for outdoor entertaining or quiet moments of relaxation amidst nature's beauty. Don't delay on this rare offering w/ 4 exterior security cameras for added security! |
| Extras: Meticulously crafted & thoughtfully curated to exceed expectations w/ a beautifully landscaped front yard setting the perfect first impression + a Tesla car adapter w/ 200 amp electrical panel! |
| Price | $1,450,000 |
| Taxes: | $4431.25 |
| Address: | 1554 Clitherow St , Milton, L9E 0A1, Ontario |
| Lot Size: | 30.02 x 88.58 (Feet) |
| Directions/Cross Streets: | Etheridge Ave & Clitherow St |
| Rooms: | 10 |
| Rooms +: | 3 |
| Bedrooms: | 4 |
| Bedrooms +: | 2 |
| Kitchens: | 1 |
| Kitchens +: | 1 |
| Family Room: | Y |
| Basement: | Apartment, Walk-Up |
| Property Type: | Detached |
| Style: | 2-Storey |
| Exterior: | Brick |
| Garage Type: | Built-In |
| (Parking/)Drive: | Private |
| Drive Parking Spaces: | 1 |
| Pool: | None |
| Approximatly Square Footage: | 2000-2500 |
| Property Features: | Golf, Grnbelt/Conserv, Lake/Pond, Public Transit, Ravine, School |
| Fireplace/Stove: | N |
| Heat Source: | Gas |
| Heat Type: | Forced Air |
| Central Air Conditioning: | Central Air |
| Laundry Level: | Upper |
| Sewers: | Sewers |
| Water: | Municipal |
| Utilities-Cable: | Y |
| Utilities-Hydro: | Y |
| Utilities-Gas: | A |
| Utilities-Telephone: | Y |
$
%
Years
This calculator is for demonstration purposes only. Always consult a professional
financial advisor before making personal financial decisions.
| Although the information displayed is believed to be accurate, no warranties or representations are made of any kind. |
| SAM MCDADI REAL ESTATE INC. |
|
|

Sumit Chopra
Broker
Dir:
647-964-2184
Bus:
905-230-3100
Fax:
905-230-8577
| Virtual Tour | Book Showing | Email a Friend |
Jump To:
At a Glance:
| Type: | Freehold - Detached |
| Area: | Halton |
| Municipality: | Milton |
| Neighbourhood: | Ford |
| Style: | 2-Storey |
| Lot Size: | 30.02 x 88.58(Feet) |
| Tax: | $4,431.25 |
| Beds: | 4+2 |
| Baths: | 5 |
| Fireplace: | N |
| Pool: | None |
Locatin Map:
Payment Calculator:

