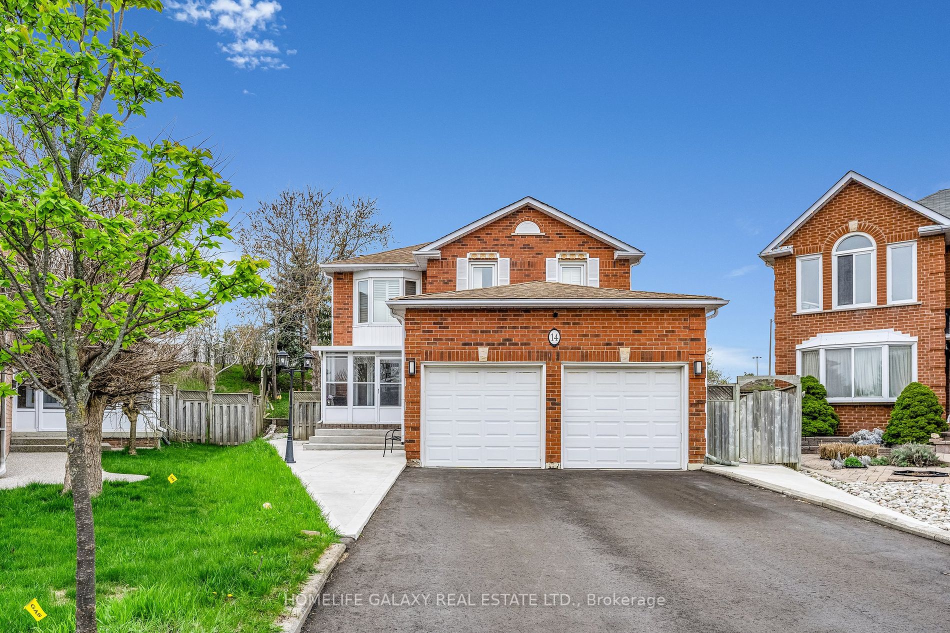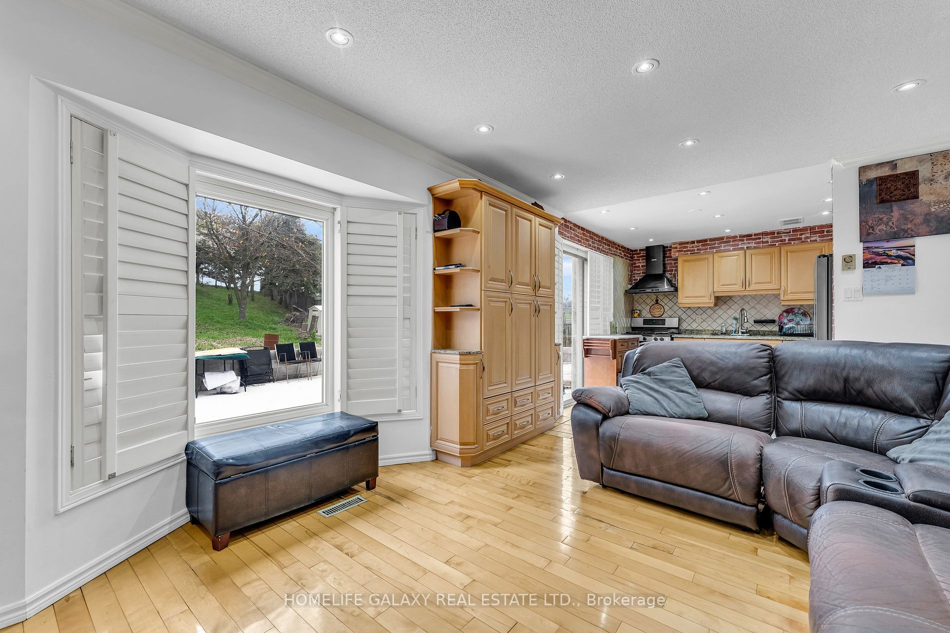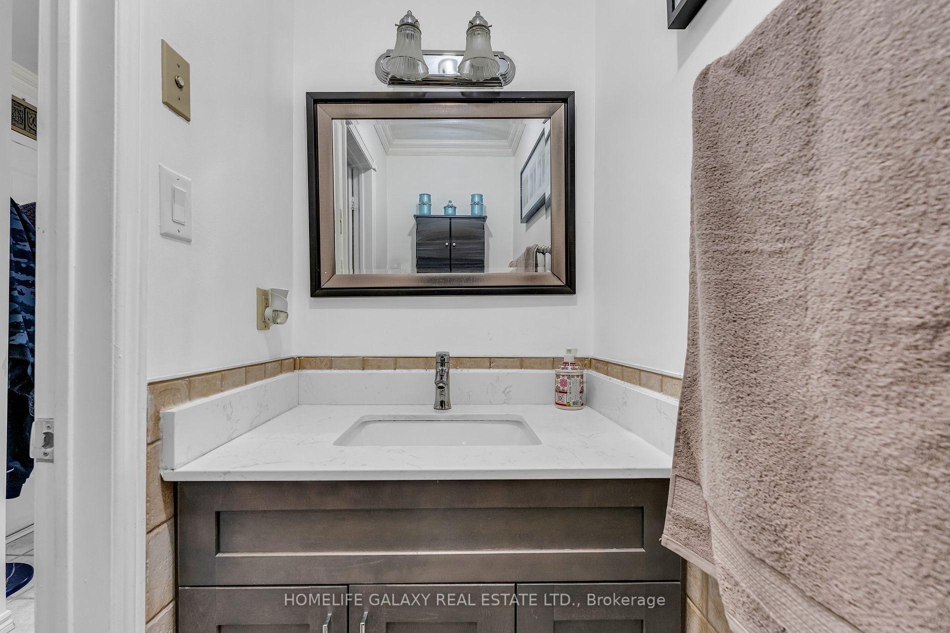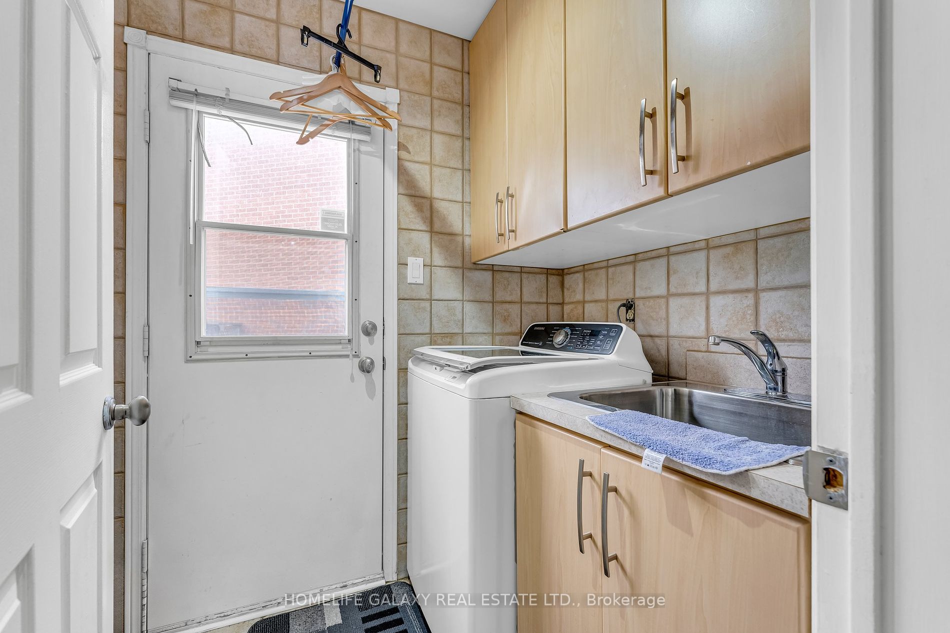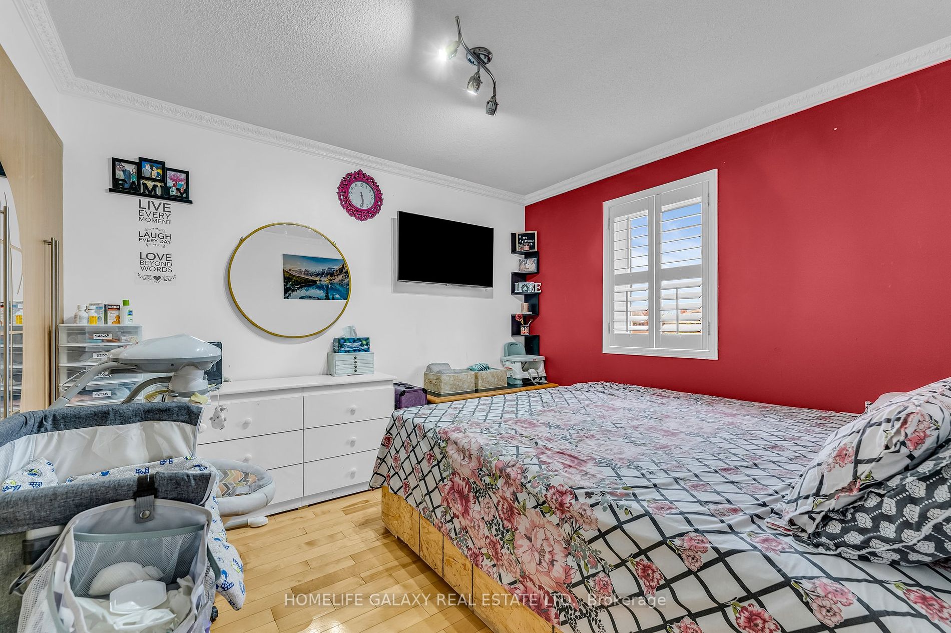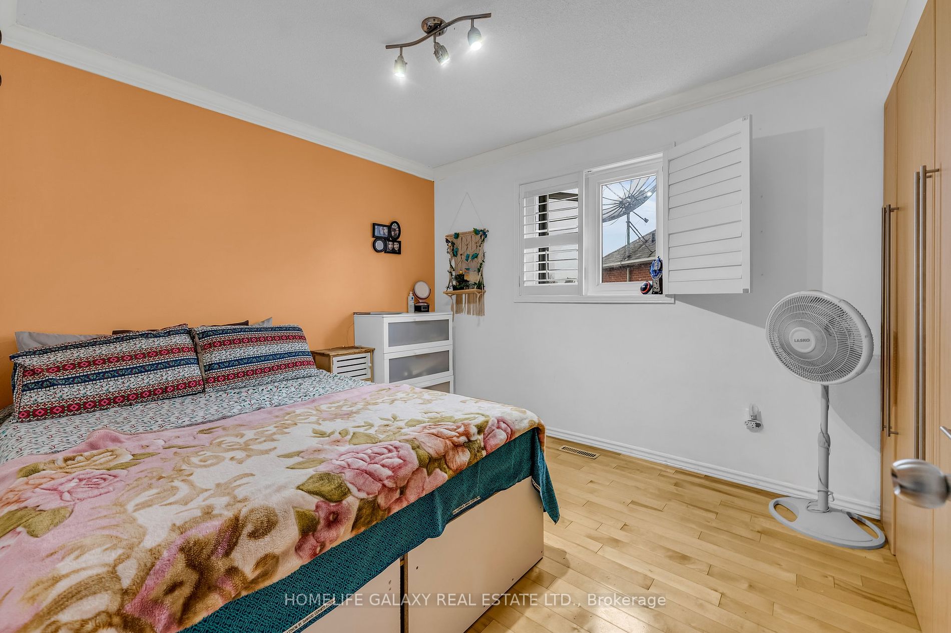$1,299,999
Available - For Sale
Listing ID: W8320214
14 Large Crt , Brampton, L6S 5V2, Ontario
| Nested in a highly Coveted, Serene family-friendly community in a quiet court location. Spacious home on a large pie-shaped lot 24.58 x 160.42. 4 Bedroom, 4 Washroom, Master Bedroom with ensuite & w/i closet, Custom built-in closets in other bedrooms. Hardwood & ceramics throughout the main & 2nd floor. Modern Kitchen with granite counter and backsplash, walk out to a huge backyard, enhances the flow between indoor and outdoor areas, creating an excellent environment that embraces the unique natural surroundings. The finished basement provides a versatile space that can meet various needs, plus a 3 pc washroom. Main floor laundry and access from a double car garage. 4-Car parking easily on the driveway and 2 inside all newly painted, pot lights, a new lamp in front yard & driveway storm dorm (wide area). And many upgrades. |
| Extras: All Elfs, window covering, ss fridge, SS gas stove, B/I dishwasher, washer and dryer, HWT (R36.66), CAC, CVAC, California Shutters, Crown molding. |
| Price | $1,299,999 |
| Taxes: | $6960.00 |
| Address: | 14 Large Crt , Brampton, L6S 5V2, Ontario |
| Lot Size: | 24.58 x 160.42 (Feet) |
| Directions/Cross Streets: | Vodden/ Laurelcrest |
| Rooms: | 8 |
| Rooms +: | 3 |
| Bedrooms: | 4 |
| Bedrooms +: | |
| Kitchens: | 1 |
| Family Room: | Y |
| Basement: | Finished |
| Property Type: | Detached |
| Style: | 2-Storey |
| Exterior: | Brick |
| Garage Type: | Attached |
| (Parking/)Drive: | Pvt Double |
| Drive Parking Spaces: | 4 |
| Pool: | None |
| Approximatly Square Footage: | 1500-2000 |
| Fireplace/Stove: | Y |
| Heat Source: | Gas |
| Heat Type: | Forced Air |
| Central Air Conditioning: | Central Air |
| Laundry Level: | Main |
| Sewers: | Sewers |
| Water: | Municipal |
$
%
Years
This calculator is for demonstration purposes only. Always consult a professional
financial advisor before making personal financial decisions.
| Although the information displayed is believed to be accurate, no warranties or representations are made of any kind. |
| HOMELIFE GALAXY REAL ESTATE LTD. |
|
|

Sumit Chopra
Broker
Dir:
647-964-2184
Bus:
905-230-3100
Fax:
905-230-8577
| Virtual Tour | Book Showing | Email a Friend |
Jump To:
At a Glance:
| Type: | Freehold - Detached |
| Area: | Peel |
| Municipality: | Brampton |
| Neighbourhood: | Westgate |
| Style: | 2-Storey |
| Lot Size: | 24.58 x 160.42(Feet) |
| Tax: | $6,960 |
| Beds: | 4 |
| Baths: | 4 |
| Fireplace: | Y |
| Pool: | None |
Locatin Map:
Payment Calculator:

