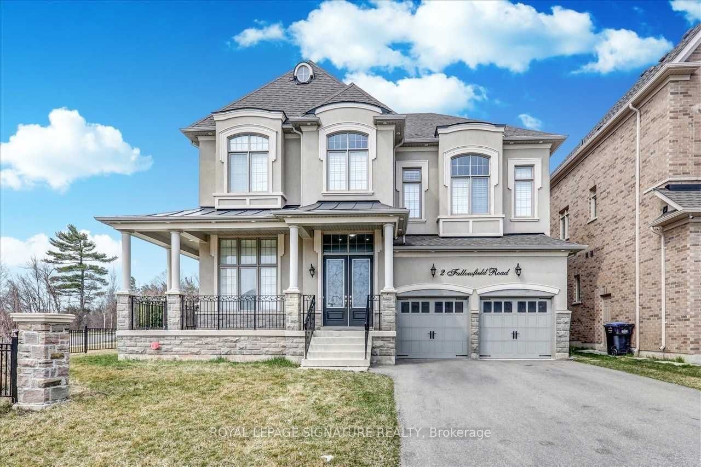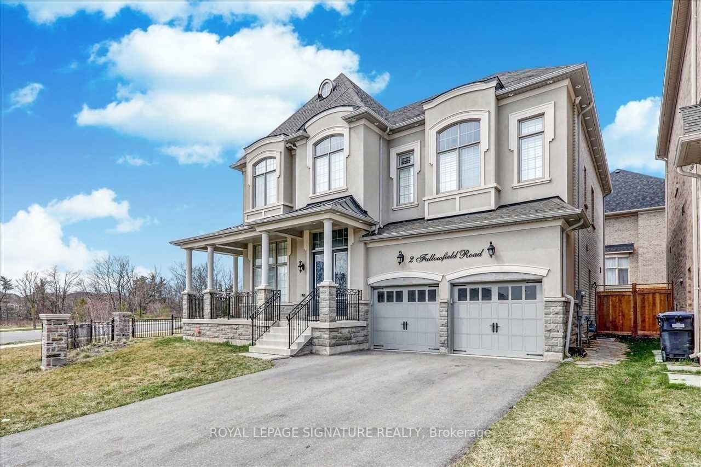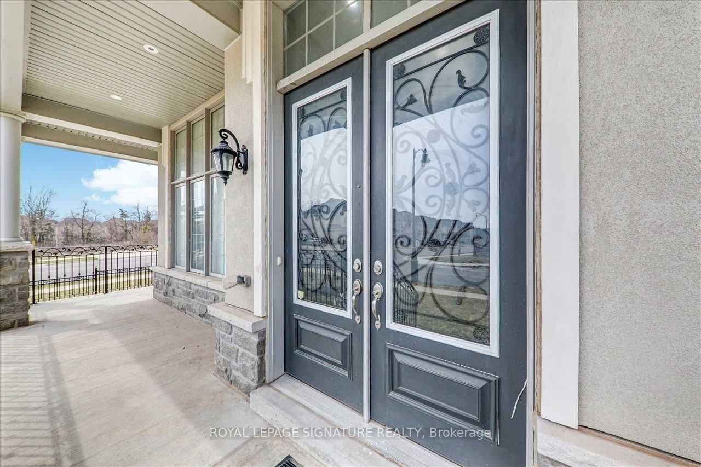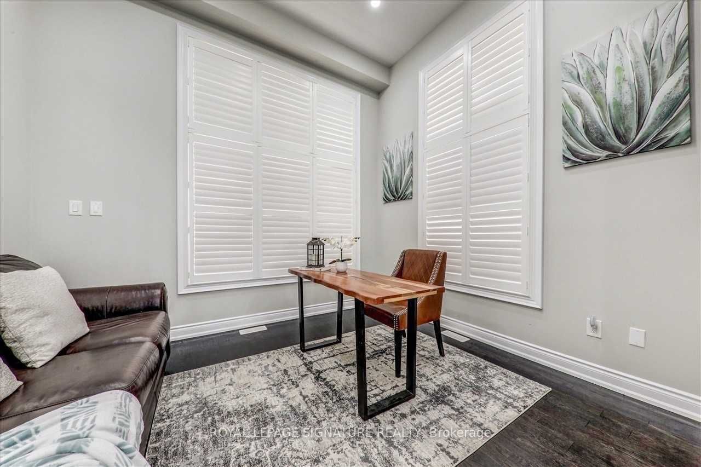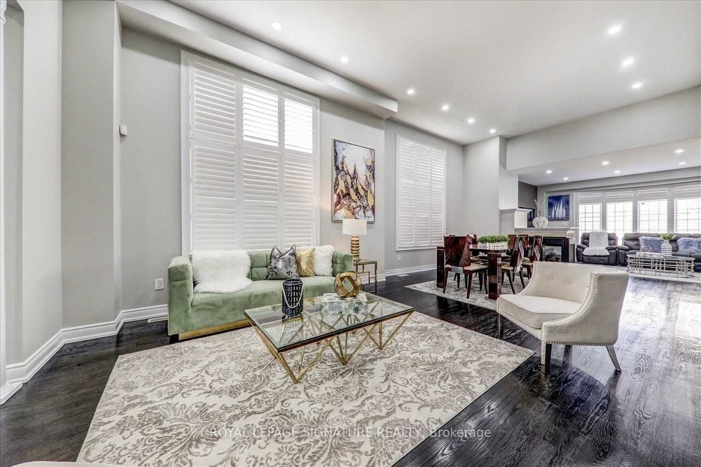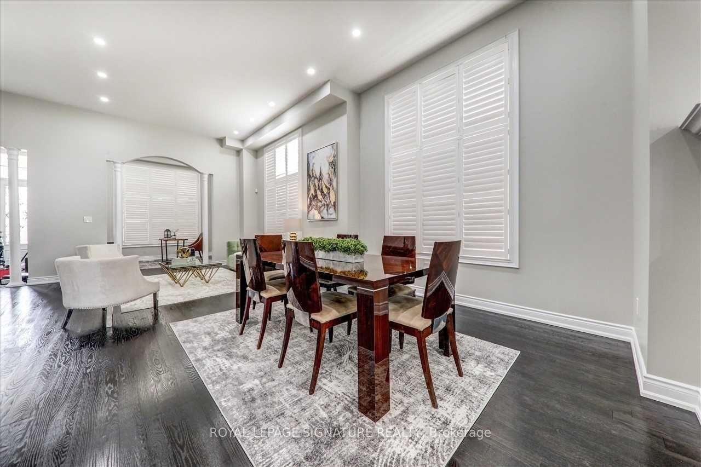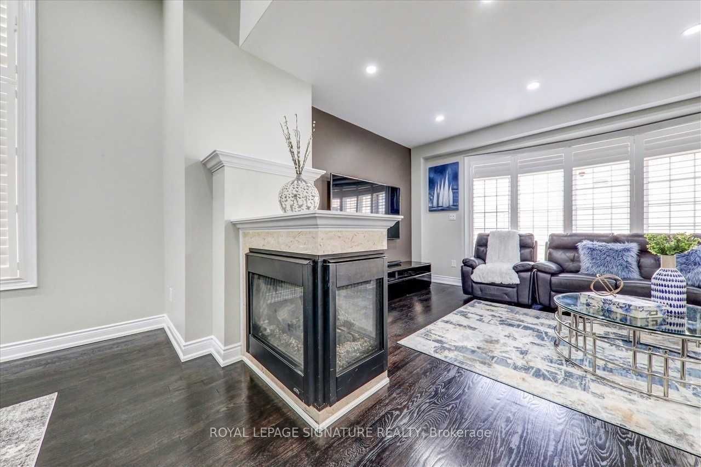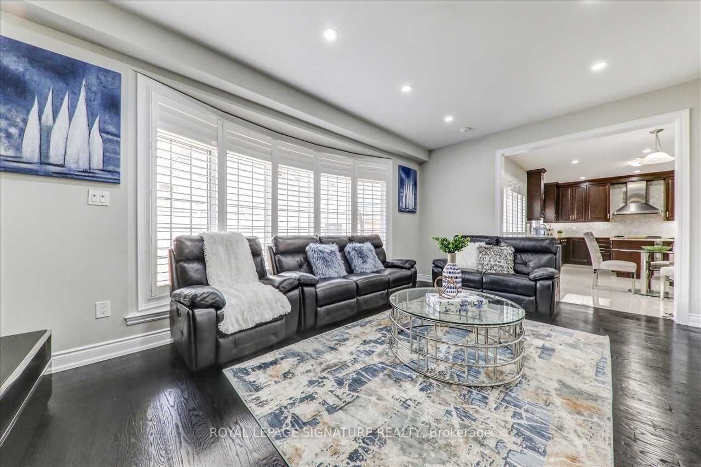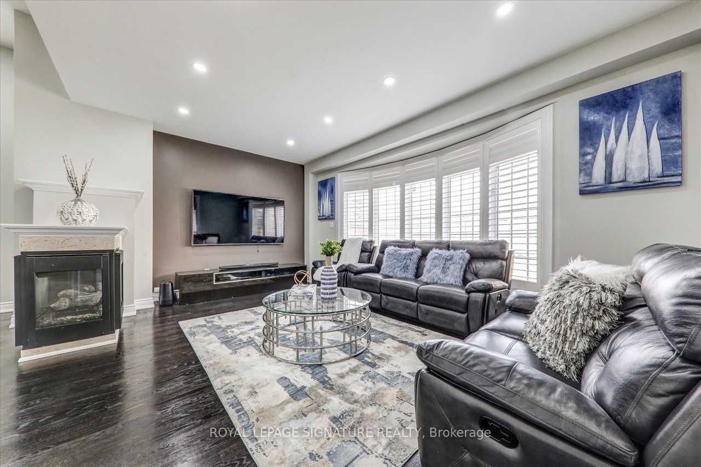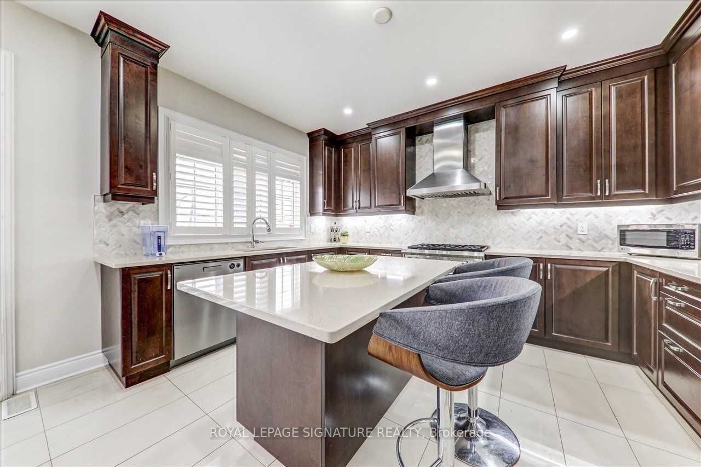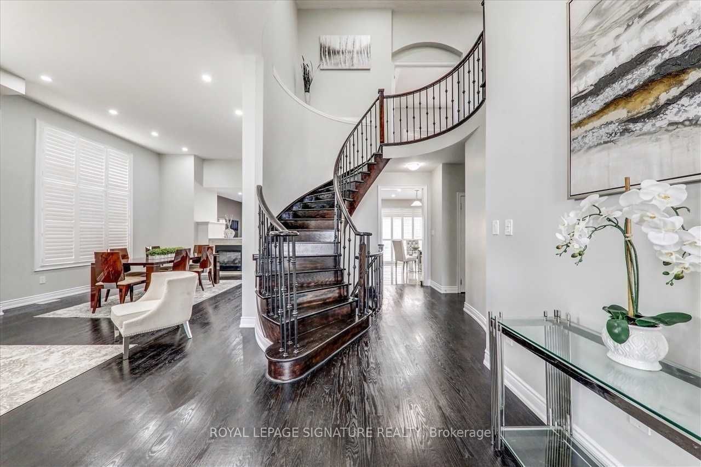$2,199,999
Available - For Sale
Listing ID: W8320238
2 Fallowfield Rd , Brampton, L6X 0W2, Ontario
| Home At Prestigious Estates Of Credit Ridge. Luxurious Medallion Built 3850 Sq. Ft. Huge Corner Lot Flooded W/Natural Light & Impressive Contemporary Layout. West Side Views To Ravine. 4 Huge Bedrooms+ Study room. Home with 2 Separate Basements (One Finished By Builder & Other Unfinished). Front Corner Porch, Huge Side Yard & Backyard, Office/Library On Main, 12 Ft. Ceilings + Upgraded Oak Hardwood, Hallway + Foyer, Three-Way Gas Fireplace, Pot-Lights All Around, Spiral Staircase With 21Ft Ceiling, Upgraded Appliances. |
| Extras: 2 Separate Basements (One Finished By Builder & Other Unfinished ) |
| Price | $2,199,999 |
| Taxes: | $9695.12 |
| Address: | 2 Fallowfield Rd , Brampton, L6X 0W2, Ontario |
| Lot Size: | 65.71 x 114.96 (Feet) |
| Directions/Cross Streets: | Mississauga Rd. & Queen St. |
| Rooms: | 12 |
| Rooms +: | 3 |
| Bedrooms: | 4 |
| Bedrooms +: | 1 |
| Kitchens: | 1 |
| Kitchens +: | 1 |
| Family Room: | Y |
| Basement: | Apartment, Finished |
| Approximatly Age: | 6-15 |
| Property Type: | Detached |
| Style: | 2-Storey |
| Exterior: | Brick, Stucco/Plaster |
| Garage Type: | Attached |
| (Parking/)Drive: | Available |
| Drive Parking Spaces: | 4 |
| Pool: | None |
| Approximatly Age: | 6-15 |
| Approximatly Square Footage: | 3500-5000 |
| Property Features: | Public Trans, School |
| Fireplace/Stove: | Y |
| Heat Source: | Gas |
| Heat Type: | Forced Air |
| Central Air Conditioning: | Central Air |
| Laundry Level: | Main |
| Elevator Lift: | N |
| Sewers: | Sewers |
| Water: | Municipal |
$
%
Years
This calculator is for demonstration purposes only. Always consult a professional
financial advisor before making personal financial decisions.
| Although the information displayed is believed to be accurate, no warranties or representations are made of any kind. |
| ROYAL LEPAGE SIGNATURE REALTY |
|
|

Sumit Chopra
Broker
Dir:
647-964-2184
Bus:
905-230-3100
Fax:
905-230-8577
| Book Showing | Email a Friend |
Jump To:
At a Glance:
| Type: | Freehold - Detached |
| Area: | Peel |
| Municipality: | Brampton |
| Neighbourhood: | Credit Valley |
| Style: | 2-Storey |
| Lot Size: | 65.71 x 114.96(Feet) |
| Approximate Age: | 6-15 |
| Tax: | $9,695.12 |
| Beds: | 4+1 |
| Baths: | 5 |
| Fireplace: | Y |
| Pool: | None |
Locatin Map:
Payment Calculator:

