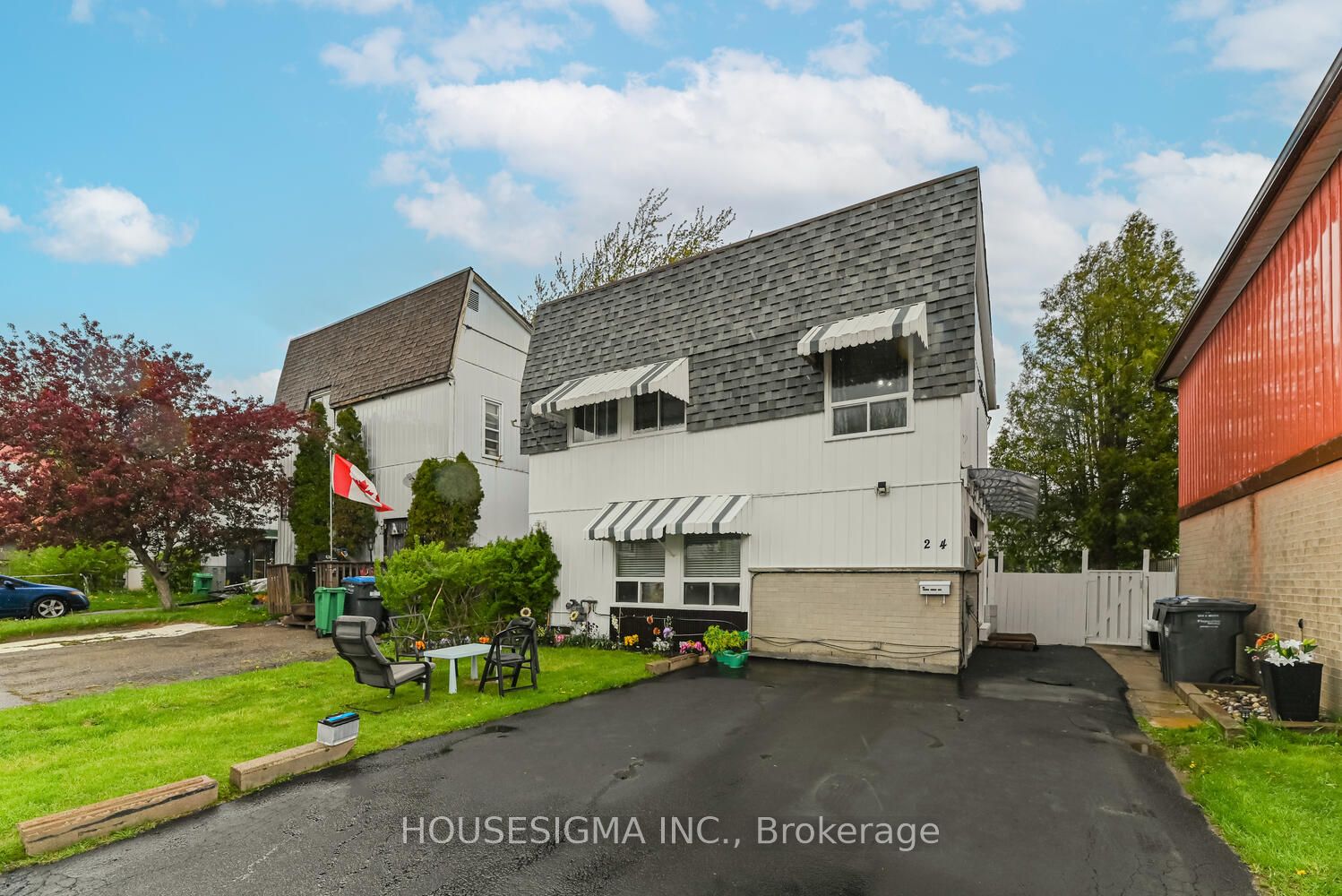$749,900
Available - For Sale
Listing ID: W8320608
24 Grand River Crt , Brampton, L6S 2J8, Ontario
| LOCATION!LOCATION!LOCATION. Attention first home buyers and Investors. Freshly painted, Upgraded 3 Bedroom and 3 Washroom Detached Home in Desirable "G" section. This beautiful home comes with Finished Basement and Separate Entrance to the Basement. Spacious Living Room with New Gas Fireplace with big patio door to allow lot of sun light. Modern Kitchen with ample Storage, Quartz countertop, backsplash and stainless steel appliances. 3 Generous size bedroom upstairs with renovated Washroom with standing shower(2023). Roof 2017, Alum Sliding Door 2017. Spacious 1 Bedroom Basement with Separate Entrance and 3 piece Washroom. A new Gas Fireplace installed in the basement for extra cold days. Basement Kitchen renovated in 2022. Wide Driveway fits more than 4 Cars. Unbeatable Location. Walking Distance to Chinguacousy Park, Library, Grocery Stores, Schools, Brampton Transit and Few Minutes Drive to Bramalea GO Station. Backyard is given a new look with new grass. Don't Miss this Fantastic Opportunity to Own a House with Income Potential from Basement. Book your Showing today. |
| Extras: 1 Stove, 2 Fridges, Washer, Dryer, Dishwasher All Electrical Light Fixtures, Garden Shed (10X12 Ft). Upgraded Electrical Potlights. |
| Price | $749,900 |
| Taxes: | $3679.16 |
| Address: | 24 Grand River Crt , Brampton, L6S 2J8, Ontario |
| Lot Size: | 46.21 x 73.51 (Feet) |
| Directions/Cross Streets: | Bramalea & Central Park |
| Rooms: | 9 |
| Bedrooms: | 3 |
| Bedrooms +: | 1 |
| Kitchens: | 1 |
| Kitchens +: | 1 |
| Family Room: | N |
| Basement: | Finished, Sep Entrance |
| Approximatly Age: | 31-50 |
| Property Type: | Detached |
| Style: | 2-Storey |
| Exterior: | Alum Siding, Brick |
| Garage Type: | None |
| (Parking/)Drive: | Pvt Double |
| Drive Parking Spaces: | 4 |
| Pool: | None |
| Other Structures: | Garden Shed, Workshop |
| Approximatly Age: | 31-50 |
| Approximatly Square Footage: | 1100-1500 |
| Property Features: | Fenced Yard, Hospital, Library, Park, Public Transit, School |
| Fireplace/Stove: | Y |
| Heat Source: | Electric |
| Heat Type: | Baseboard |
| Central Air Conditioning: | Wall Unit |
| Sewers: | Sewers |
| Water: | Municipal |
| Utilities-Hydro: | Y |
$
%
Years
This calculator is for demonstration purposes only. Always consult a professional
financial advisor before making personal financial decisions.
| Although the information displayed is believed to be accurate, no warranties or representations are made of any kind. |
| HOUSESIGMA INC. |
|
|

Sumit Chopra
Broker
Dir:
647-964-2184
Bus:
905-230-3100
Fax:
905-230-8577
| Virtual Tour | Book Showing | Email a Friend |
Jump To:
At a Glance:
| Type: | Freehold - Detached |
| Area: | Peel |
| Municipality: | Brampton |
| Neighbourhood: | Northgate |
| Style: | 2-Storey |
| Lot Size: | 46.21 x 73.51(Feet) |
| Approximate Age: | 31-50 |
| Tax: | $3,679.16 |
| Beds: | 3+1 |
| Baths: | 3 |
| Fireplace: | Y |
| Pool: | None |
Locatin Map:
Payment Calculator:


























