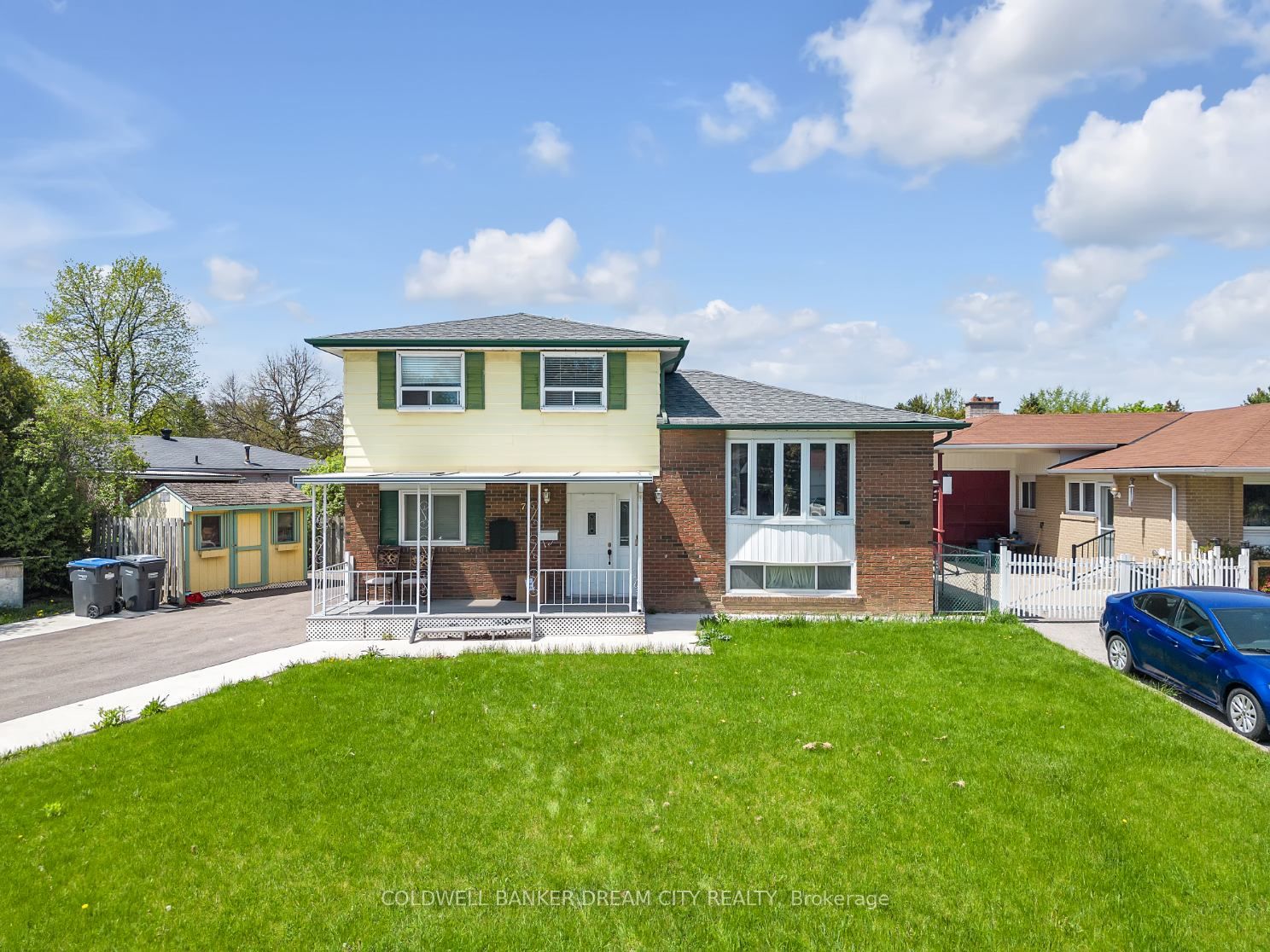$1,145,000
Available - For Sale
Listing ID: W8320616
7 Drury Cres , Brampton, L6T 1L1, Ontario
| ***Top To Bottom Upgraded *** Legal 2 bedroom Basement Apartment***89' Wide Lot*** The Home You Never Afford To Miss. With Nice Porch. 3 Bedroom With 2 Bedroom Legal Basement Apartment With 2 Separate Ent. Upgraded With Porcelain Tiles, Quartz Countertops & Backsplash. Upgraded Kitchen With Extended Cabinetry. 3 Very Good Size Bedrooms With Upgraded Washrooms & Window Coverings. 2 Bedroom + Rec Room Legal Basement Apartment With New Kitchen, New Flooring And Appliances. Huge Backyard. Lots of Parking. Property currently rented at 4500 CAD |
| Extras: Includes All Elf's And Window Coverings. Wet Bar In Rec Room, Natural Gas Hookup For Bbq In Place In Backyard. Quick Closing Available. Fully Fenced Yard |
| Price | $1,145,000 |
| Taxes: | $4874.00 |
| Assessment: | $469000 |
| Assessment Year: | 2024 |
| Address: | 7 Drury Cres , Brampton, L6T 1L1, Ontario |
| Lot Size: | 88.85 x 120.00 (Feet) |
| Acreage: | < .50 |
| Directions/Cross Streets: | Torbram And Balmoral |
| Rooms: | 7 |
| Bedrooms: | 3 |
| Bedrooms +: | 2 |
| Kitchens: | 1 |
| Kitchens +: | 1 |
| Family Room: | Y |
| Basement: | Finished, Sep Entrance |
| Approximatly Age: | 51-99 |
| Property Type: | Detached |
| Style: | Sidesplit 3 |
| Exterior: | Brick, Vinyl Siding |
| Garage Type: | None |
| (Parking/)Drive: | Private |
| Drive Parking Spaces: | 5 |
| Pool: | None |
| Other Structures: | Garden Shed |
| Approximatly Age: | 51-99 |
| Approximatly Square Footage: | 1100-1500 |
| Property Features: | Fenced Yard, Park, Place Of Worship, Public Transit, Rec Centre, School |
| Fireplace/Stove: | N |
| Heat Source: | Gas |
| Heat Type: | Forced Air |
| Central Air Conditioning: | Central Air |
| Laundry Level: | Lower |
| Elevator Lift: | N |
| Sewers: | Sewers |
| Water: | Municipal |
| Water Supply Types: | Unknown |
| Utilities-Cable: | Y |
| Utilities-Hydro: | Y |
| Utilities-Gas: | Y |
| Utilities-Telephone: | Y |
$
%
Years
This calculator is for demonstration purposes only. Always consult a professional
financial advisor before making personal financial decisions.
| Although the information displayed is believed to be accurate, no warranties or representations are made of any kind. |
| COLDWELL BANKER DREAM CITY REALTY |
|
|

Sumit Chopra
Broker
Dir:
647-964-2184
Bus:
905-230-3100
Fax:
905-230-8577
| Book Showing | Email a Friend |
Jump To:
At a Glance:
| Type: | Freehold - Detached |
| Area: | Peel |
| Municipality: | Brampton |
| Neighbourhood: | Southgate |
| Style: | Sidesplit 3 |
| Lot Size: | 88.85 x 120.00(Feet) |
| Approximate Age: | 51-99 |
| Tax: | $4,874 |
| Beds: | 3+2 |
| Baths: | 3 |
| Fireplace: | N |
| Pool: | None |
Locatin Map:
Payment Calculator:


























