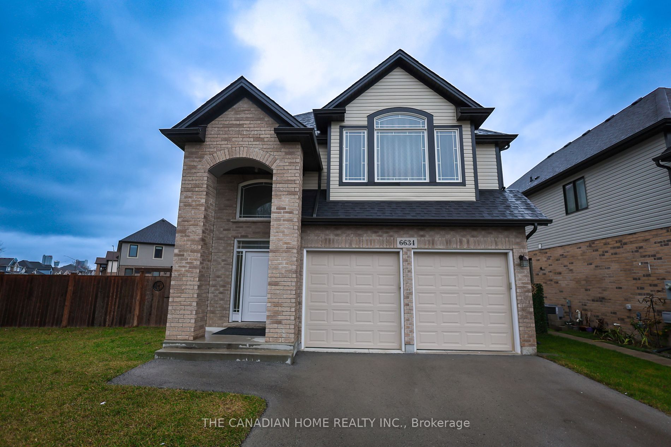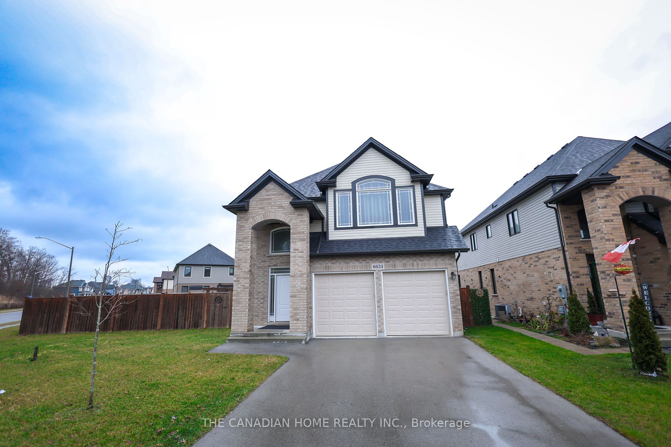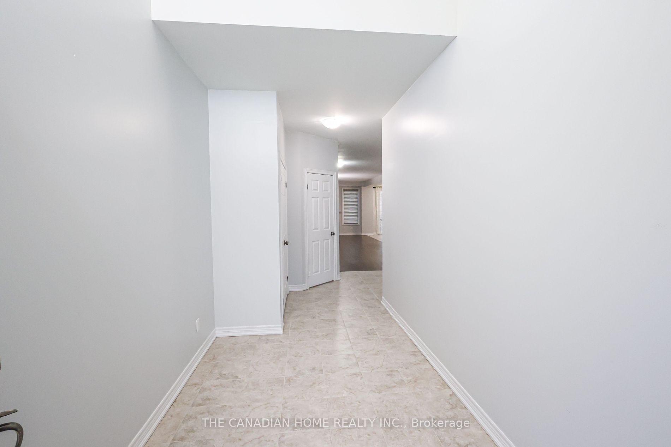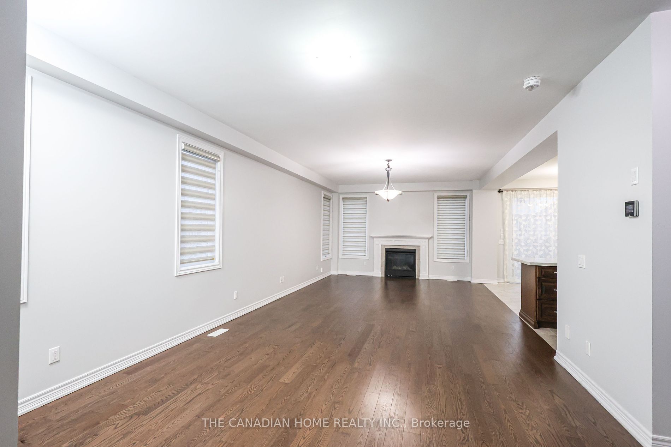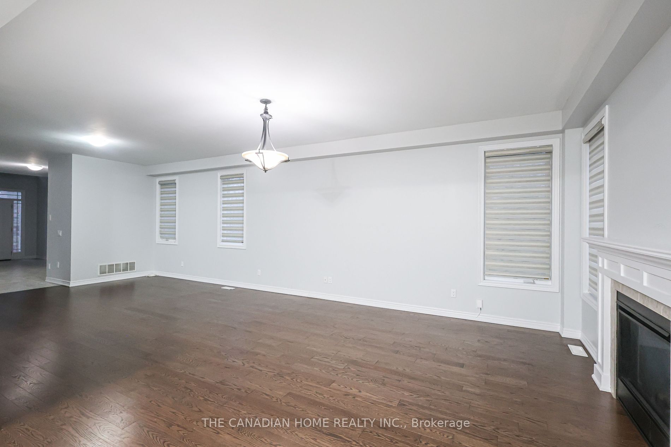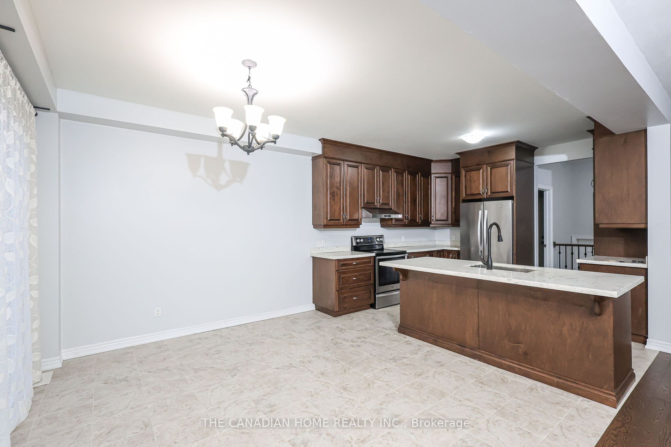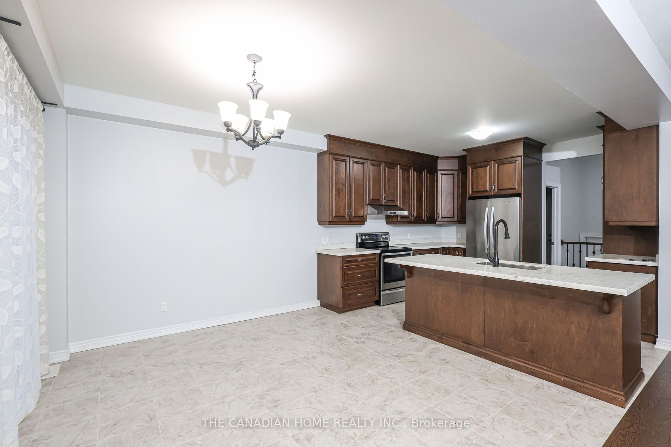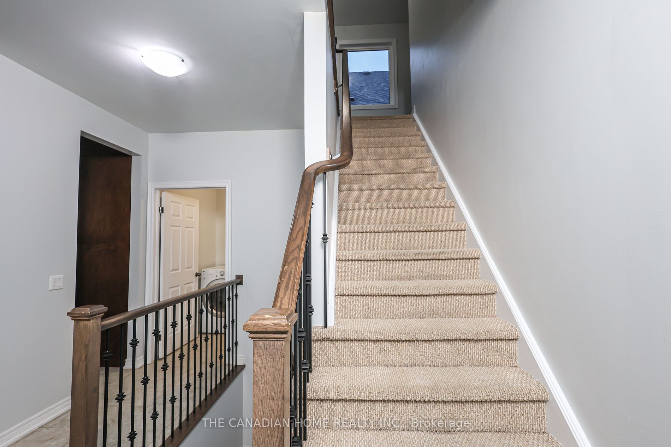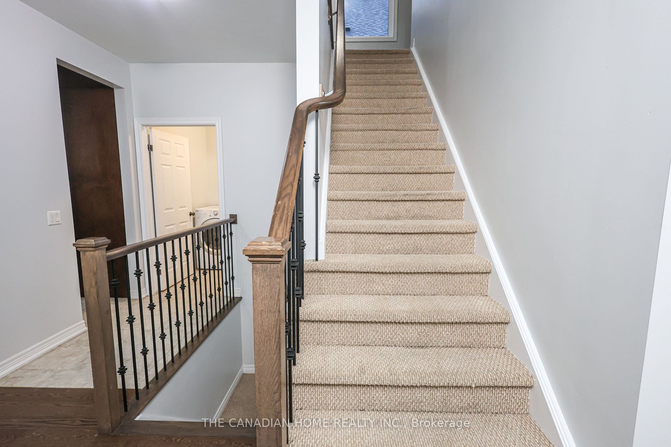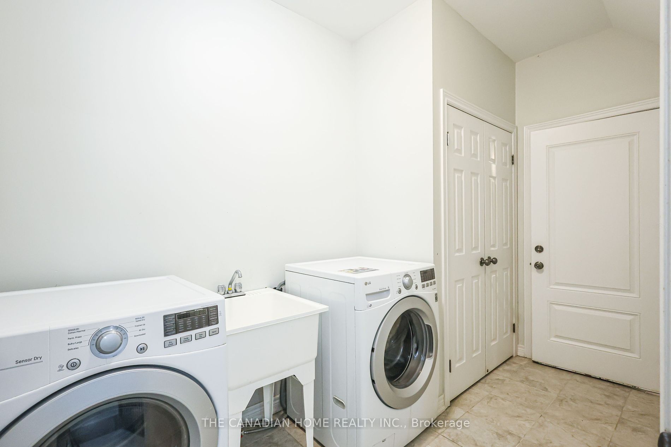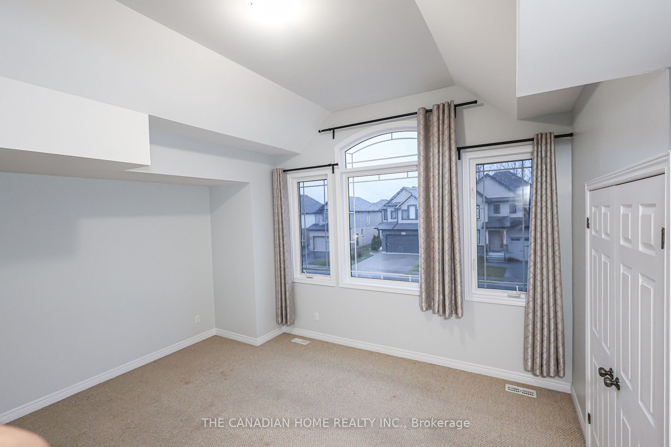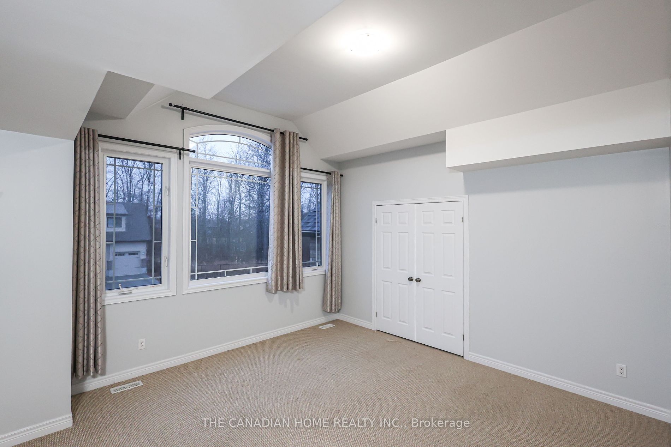$1,199,900
Available - For Sale
Listing ID: X8316794
6634 Sam Iorfida Dr , Niagara Falls, L2G 0H7, Ontario
| Unique Beautiful 4Ys Old Custom-Built Home Near Thundering Water Gulf. An Extra Lot By The Side Of The House. Features With 2626 Sf, 5 Bedrooms,(One Can Be Used As An Office Or Family Room), 4 Full Baths Including 3 Ensuites, 1 Half Bath And 2 Garages. Step-In The House, Bright Entrance Leading To The Main Floor, Large Living Room Connected With The Open Concept Kitchen And Dining, 9Ft Ceilings, Fireplace, Hardwood Flooring. New Quartz Countertop. |
| Extras: This Home Is Located Within Walking Distance To The World-Famous Falls, All Amenities, Thundering Waters Golf Course, Near Costco &Walmart, And Has Quick Qew Access. Facing The House Is A Natural Forest View. |
| Price | $1,199,900 |
| Taxes: | $7012.77 |
| Address: | 6634 Sam Iorfida Dr , Niagara Falls, L2G 0H7, Ontario |
| Acreage: | < .50 |
| Directions/Cross Streets: | From Oldfield To Sam Iorfida |
| Rooms: | 14 |
| Bedrooms: | 4 |
| Bedrooms +: | |
| Kitchens: | 1 |
| Family Room: | Y |
| Basement: | Full, Unfinished |
| Approximatly Age: | 0-5 |
| Property Type: | Detached |
| Style: | 2-Storey |
| Exterior: | Brick, Vinyl Siding |
| Garage Type: | Built-In |
| (Parking/)Drive: | Pvt Double |
| Drive Parking Spaces: | 2 |
| Pool: | None |
| Approximatly Age: | 0-5 |
| Approximatly Square Footage: | 2500-3000 |
| Property Features: | Fenced Yard, Golf, Park, School Bus Route |
| Fireplace/Stove: | Y |
| Heat Source: | Gas |
| Heat Type: | Forced Air |
| Central Air Conditioning: | Central Air |
| Central Vac: | N |
| Laundry Level: | Main |
| Elevator Lift: | N |
| Sewers: | Sewers |
| Water: | Municipal |
| Utilities-Cable: | A |
| Utilities-Hydro: | Y |
| Utilities-Gas: | Y |
| Utilities-Telephone: | A |
$
%
Years
This calculator is for demonstration purposes only. Always consult a professional
financial advisor before making personal financial decisions.
| Although the information displayed is believed to be accurate, no warranties or representations are made of any kind. |
| THE CANADIAN HOME REALTY INC. |
|
|

Sumit Chopra
Broker
Dir:
647-964-2184
Bus:
905-230-3100
Fax:
905-230-8577
| Book Showing | Email a Friend |
Jump To:
At a Glance:
| Type: | Freehold - Detached |
| Area: | Niagara |
| Municipality: | Niagara Falls |
| Style: | 2-Storey |
| Approximate Age: | 0-5 |
| Tax: | $7,012.77 |
| Beds: | 4 |
| Baths: | 5 |
| Fireplace: | Y |
| Pool: | None |
Locatin Map:
Payment Calculator:

