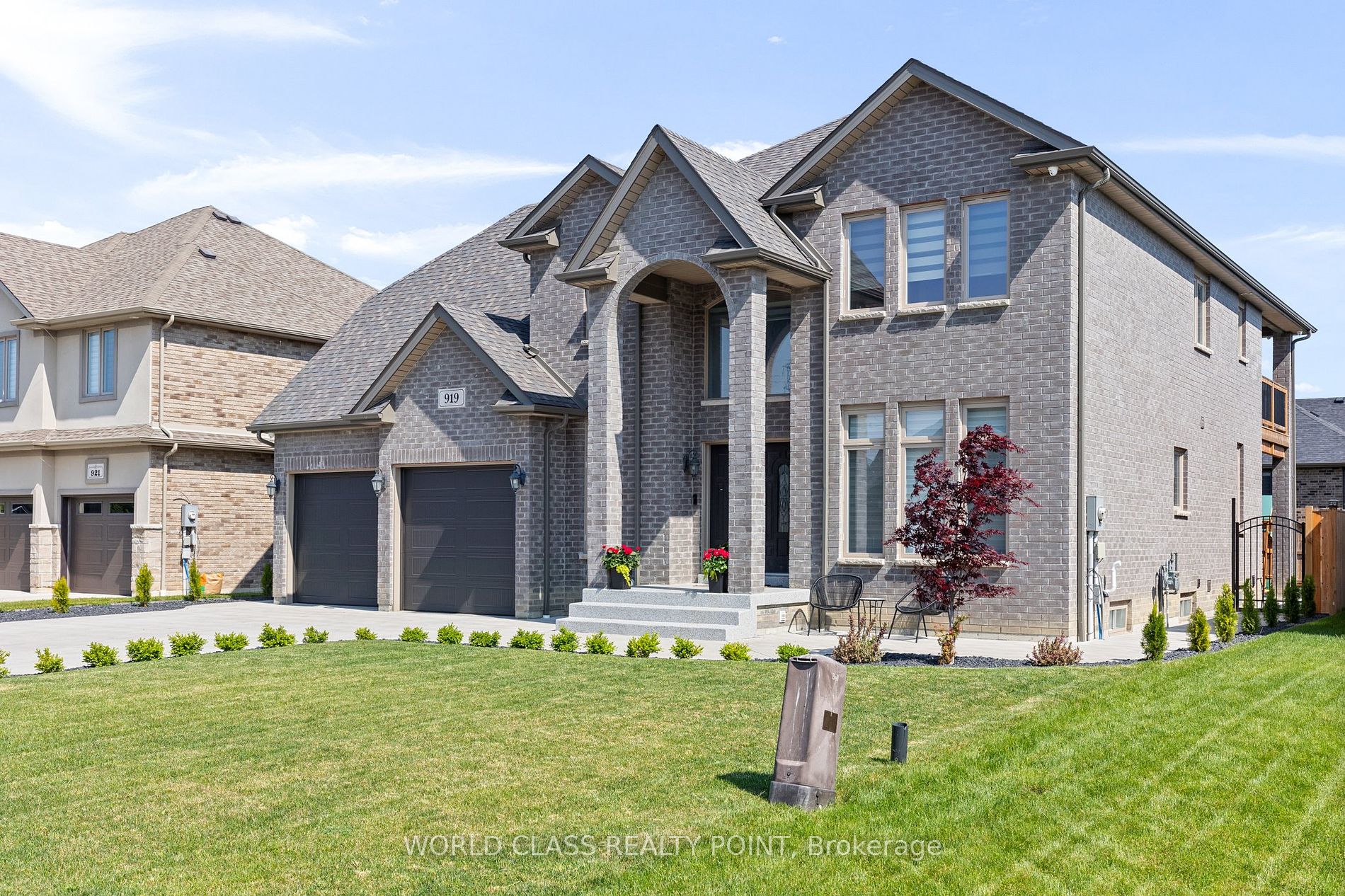$1,299,900
Available - For Sale
Listing ID: X8318132
919 Lakewood Cres , Lakeshore, N0R 1A0, Ontario
| One and Only Gorgeous Castle in the heart of Beautiful and private community in Lakeshore; 2 mins from Lake; 10 mins from Windsor; Most Beautiful Custom; Design build for perfection; 10 mins from 401; Whatever you dreamt available in this Castle; Approx 4200 Sqft Living Space; Open Concept Design with Sun Light coming from All directions; Huge Double door entry to Hallway decorated with Large Chandelier; All light fixtures upgraded to Modern Fixtures to enlighten the whole House; 6 Bedrooms & 5 Full Washroom with 2-Ensuites; 2 Master Bedrooms 2nd Level; Walk in Closet & Balcony to View; Master Bedroom with California Closet; Hardwood & Porcelain Tiles throughout/No Carpet; Huge Family Room with Gar Fireplace; Large Gourmet Kitchen with Custom Cabinetry; All Granite Countertops, Centre Island and Stone Back Splash; Main Floor Den/Bedroom & Full Bathroom; All doors are upgraded to Suit new Design; All cupboard handles upgraded; All Walk in Closet with Office Space in Main Bedroom; Huge Basement with 2 Huge Bedrooms and 1 Full Washroom; Brand-new Garage doors; Smart irrigation system for Front Lawn; New SOD/Landscaping Front & Back; Full Hardwired Security Camera System; Priceless 2nd Floor Laundry; Finished Concrete Driveway, Sidewalk & Concrete Patio.; Fenced Yard; Covered Arched Porch; Double door Car Garage; Backyard Concrete. |
| Extras: Home Security Camera system, customize to provide maximum security (included); Smart irrigation system for Front Lawn; New SOD/Landscaping Front & Back; |
| Price | $1,299,900 |
| Taxes: | $6828.28 |
| Assessment Year: | 2024 |
| Address: | 919 Lakewood Cres , Lakeshore, N0R 1A0, Ontario |
| Lot Size: | 59.06 x 109.74 (Feet) |
| Acreage: | < .50 |
| Directions/Cross Streets: | Westwood Dr |
| Rooms: | 10 |
| Rooms +: | 2 |
| Bedrooms: | 4 |
| Bedrooms +: | 2 |
| Kitchens: | 1 |
| Kitchens +: | 1 |
| Family Room: | Y |
| Basement: | Apartment |
| Approximatly Age: | 0-5 |
| Property Type: | Detached |
| Style: | 2-Storey |
| Exterior: | Brick |
| Garage Type: | Attached |
| (Parking/)Drive: | Pvt Double |
| Drive Parking Spaces: | 6 |
| Pool: | None |
| Approximatly Age: | 0-5 |
| Approximatly Square Footage: | 3000-3500 |
| Fireplace/Stove: | Y |
| Heat Source: | Gas |
| Heat Type: | Forced Air |
| Central Air Conditioning: | Central Air |
| Laundry Level: | Lower |
| Elevator Lift: | N |
| Sewers: | Sewers |
| Water: | Municipal |
| Utilities-Cable: | Y |
| Utilities-Hydro: | Y |
| Utilities-Gas: | Y |
| Utilities-Telephone: | Y |
$
%
Years
This calculator is for demonstration purposes only. Always consult a professional
financial advisor before making personal financial decisions.
| Although the information displayed is believed to be accurate, no warranties or representations are made of any kind. |
| WORLD CLASS REALTY POINT |
|
|

Sumit Chopra
Broker
Dir:
647-964-2184
Bus:
905-230-3100
Fax:
905-230-8577
| Book Showing | Email a Friend |
Jump To:
At a Glance:
| Type: | Freehold - Detached |
| Area: | Essex |
| Municipality: | Lakeshore |
| Neighbourhood: | Lakeshore |
| Style: | 2-Storey |
| Lot Size: | 59.06 x 109.74(Feet) |
| Approximate Age: | 0-5 |
| Tax: | $6,828.28 |
| Beds: | 4+2 |
| Baths: | 5 |
| Fireplace: | Y |
| Pool: | None |
Locatin Map:
Payment Calculator:


























